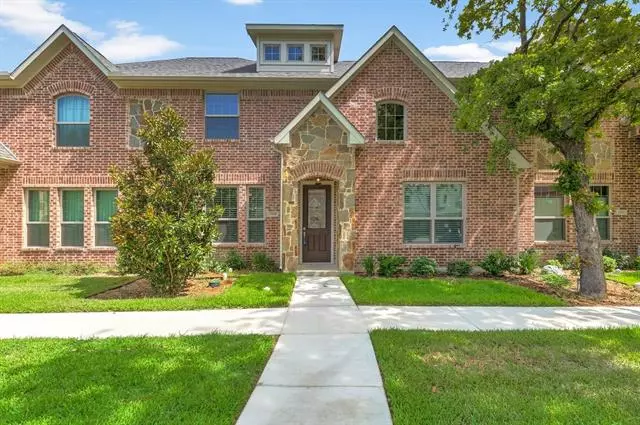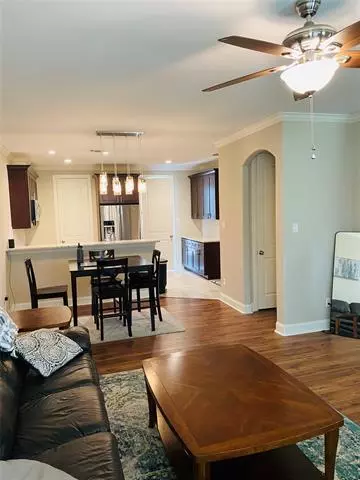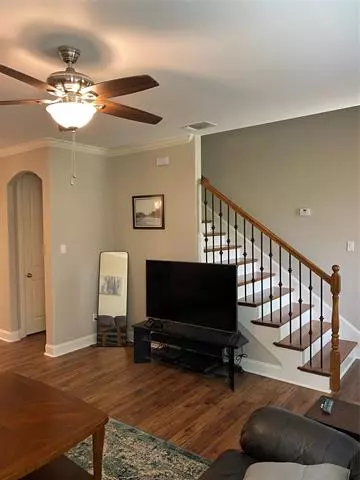$340,000
For more information regarding the value of a property, please contact us for a free consultation.
3 Beds
3 Baths
1,621 SqFt
SOLD DATE : 05/26/2022
Key Details
Property Type Townhouse
Sub Type Townhouse
Listing Status Sold
Purchase Type For Sale
Square Footage 1,621 sqft
Price per Sqft $209
Subdivision The Park
MLS Listing ID 20050564
Sold Date 05/26/22
Style Traditional
Bedrooms 3
Full Baths 2
Half Baths 1
HOA Fees $85/mo
HOA Y/N Mandatory
Year Built 2017
Lot Size 1,785 Sqft
Acres 0.041
Property Description
Beautiful townhome in The Park, meticulously cared for by its owner. Lock and Leave with assurance the landscaped grounds are maintained while you're away! Large windows allow swaths of natual light in the large living area that includes formal dining space and is open to the kitchen, featuring gleaming wood floors, granite counters & tile flooring, in the kitchen high ceilings and a guest bath on the first level! Also on the main level, a large primary bedroom suite with a private bath and walk-in closet! Two additional bedrooms on the second floor. Space in the attic allows the potential to enclose a large portion for a third bedroom or second living area! Don't miss this gated townhome community just minutes from Downtown, the Cultural District, Trinity River Parks, Hike & Bike Trails, the Stockyards, and so many new developements and restaurants! The refrigerator, washer and dryer remain with the property! And did I mention the rear entry garage and patio?
Location
State TX
County Tarrant
Community Community Sprinkler, Gated
Direction White Settlement to Roberts Cut-Off, North to Park Drive
Rooms
Dining Room 1
Interior
Interior Features Cable TV Available, Granite Counters, High Speed Internet Available, Pantry, Vaulted Ceiling(s), Walk-In Closet(s)
Heating Central, Electric
Cooling Central Air, Electric
Flooring Carpet, Ceramic Tile, Wood
Appliance Dishwasher, Disposal, Dryer, Electric Range, Electric Water Heater, Plumbed for Ice Maker, Refrigerator, Washer
Heat Source Central, Electric
Laundry Electric Dryer Hookup, Utility Room, Washer Hookup
Exterior
Garage Spaces 2.0
Fence Wood
Community Features Community Sprinkler, Gated
Utilities Available City Sewer, City Water
Roof Type Composition
Parking Type 2-Car Single Doors, Electric Gate, Garage Door Opener, Garage Faces Rear, On Street, Paved
Garage Yes
Building
Lot Description Landscaped, Sprinkler System, Subdivision
Story Two
Foundation Slab
Structure Type Brick
Schools
School District Castleberry Isd
Others
Restrictions Deed
Ownership Jacob Michael Buckles
Acceptable Financing Cash, Conventional
Listing Terms Cash, Conventional
Financing Conventional
Read Less Info
Want to know what your home might be worth? Contact us for a FREE valuation!

Our team is ready to help you sell your home for the highest possible price ASAP

©2024 North Texas Real Estate Information Systems.
Bought with Britta Hinze • Berkshire HathawayHS ACR
GET MORE INFORMATION

Realtor/ Real Estate Consultant | License ID: 777336
+1(817) 881-1033 | farren@realtorindfw.com






