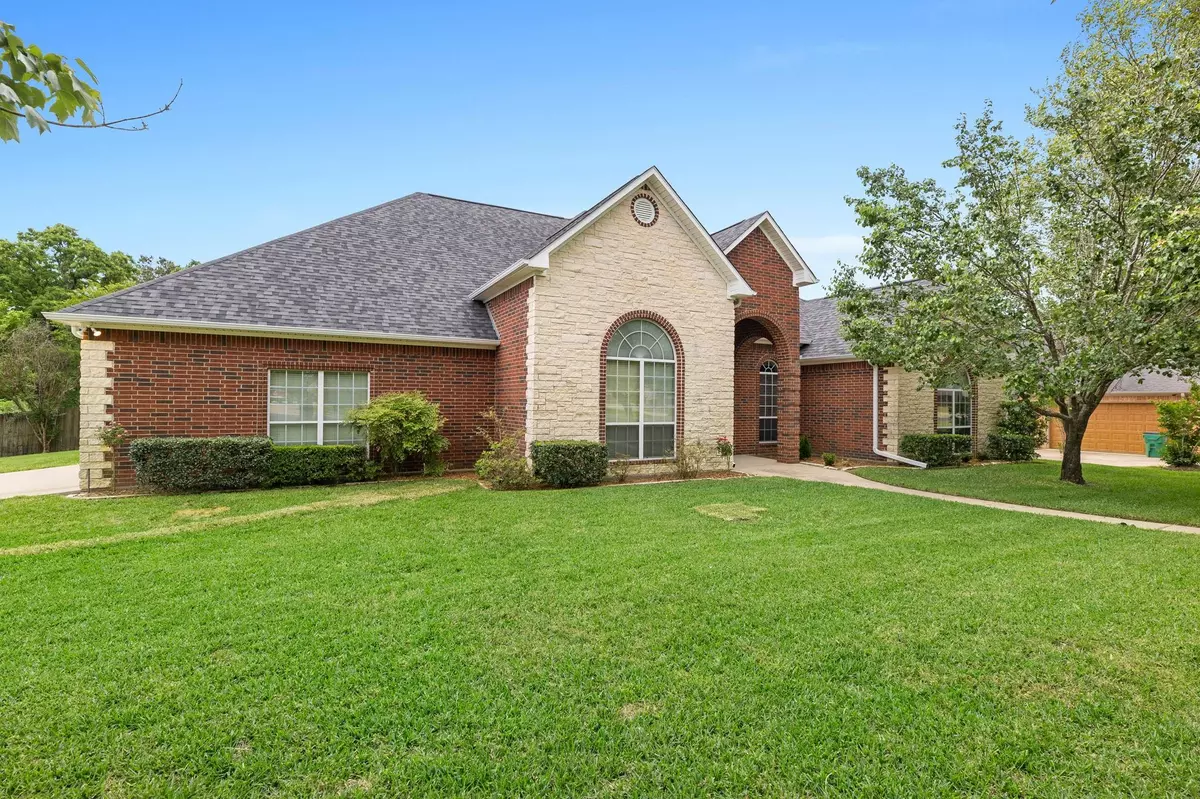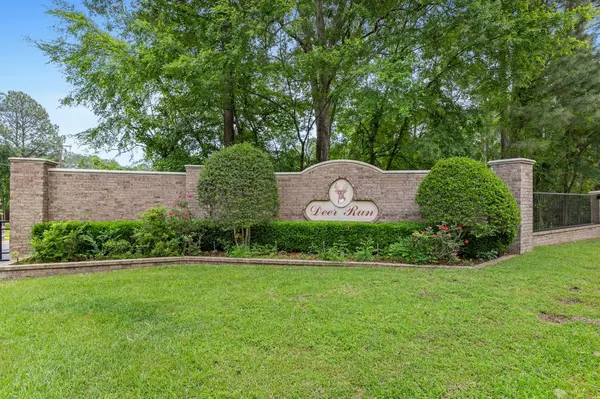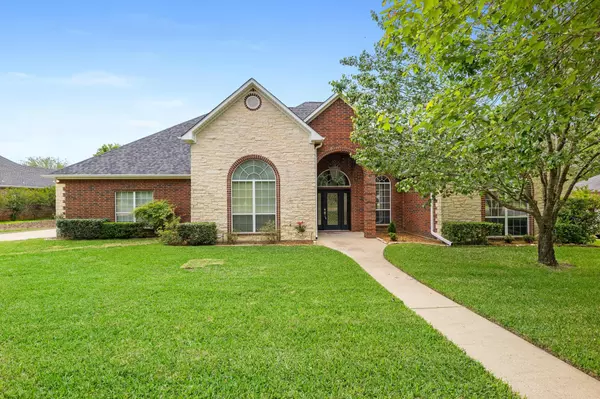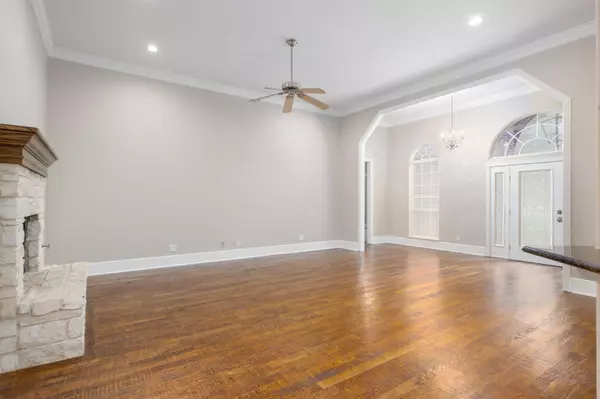$525,000
For more information regarding the value of a property, please contact us for a free consultation.
4 Beds
3 Baths
3,174 SqFt
SOLD DATE : 06/28/2022
Key Details
Property Type Single Family Home
Sub Type Single Family Residence
Listing Status Sold
Purchase Type For Sale
Square Footage 3,174 sqft
Price per Sqft $165
Subdivision Deer Run Addition
MLS Listing ID 20047471
Sold Date 06/28/22
Style Traditional
Bedrooms 4
Full Baths 3
HOA Fees $50/ann
HOA Y/N Mandatory
Year Built 2002
Lot Size 0.506 Acres
Acres 0.506
Property Description
Superb home in Deer Run Addition a wonderful gate community. Recent updates include paint and new double ovens. Situated on a large half acre lot this four bedroom 3 full bath home is perfect for todays home buyers, and just across the street for the community pool. Easy home to care for with gorgeous distressed real wood floors in the living areas, tile in the baths, and carpet in bedrooms. Buyers will enjoy the high ceilings, as well as the bright and spacious rooms. A beautiful kitchen with a built- in refrigerator and a walk-in pantry. The master bedroom is spacious and opens into a lovely master bath with an oversized walk-in shower, has a jetted tub, and separate dressing vanities, and huge walk-in closet. The backyard has a separate area for pets, and a large patio area for entertaining. There is also a 318 sq. ft. heated and cooled recreation room upstairs accessed through the garage, and this is reflected in the homes square footage of 3174.
Location
State TX
County Smith
Community Community Pool, Curbs
Direction From Highway 64 East in Tyler turn right on to CR 2249 (Across from school) follow to entrance of Deer Run Addition, thru gate to Deer Creek Drive, turn left to home on right with sign
Rooms
Dining Room 1
Interior
Interior Features Cable TV Available, Double Vanity, Pantry, Walk-In Closet(s)
Heating Central, Fireplace(s), Natural Gas, Zoned
Cooling Ceiling Fan(s), Central Air, Electric, Zoned
Flooring Carpet, Tile
Fireplaces Number 1
Fireplaces Type Living Room
Appliance Dishwasher, Disposal, Electric Cooktop, Microwave
Heat Source Central, Fireplace(s), Natural Gas, Zoned
Laundry Utility Room
Exterior
Exterior Feature Covered Patio/Porch, Rain Gutters, Lighting
Garage Spaces 2.0
Fence Chain Link, Wood
Community Features Community Pool, Curbs
Utilities Available Aerobic Septic
Roof Type Shingle
Parking Type 2-Car Single Doors
Garage Yes
Building
Lot Description Subdivision
Story One and One Half
Foundation Slab
Structure Type Brick
Schools
School District Chapel Hill Isd
Others
Restrictions Architectural,Deed
Ownership Schminkey
Acceptable Financing Cash, Conventional
Listing Terms Cash, Conventional
Financing Conventional
Special Listing Condition Deed Restrictions, Survey Available
Read Less Info
Want to know what your home might be worth? Contact us for a FREE valuation!

Our team is ready to help you sell your home for the highest possible price ASAP

©2024 North Texas Real Estate Information Systems.
Bought with Douglas Crutcher • RE/MAX Properties
GET MORE INFORMATION

Realtor/ Real Estate Consultant | License ID: 777336
+1(817) 881-1033 | farren@realtorindfw.com






