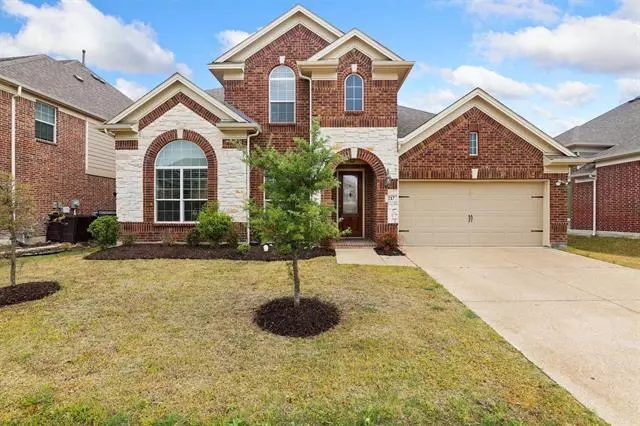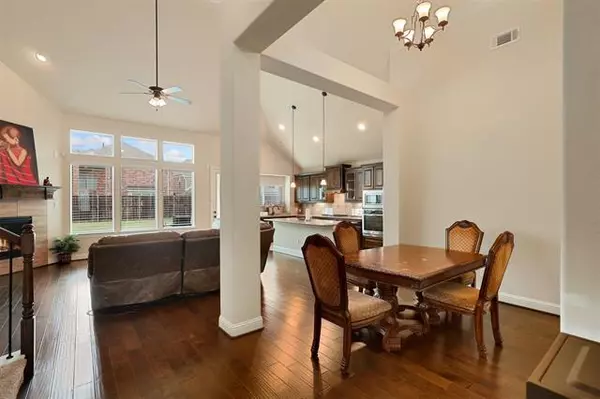$575,000
For more information regarding the value of a property, please contact us for a free consultation.
4 Beds
3 Baths
2,659 SqFt
SOLD DATE : 06/09/2022
Key Details
Property Type Single Family Home
Sub Type Single Family Residence
Listing Status Sold
Purchase Type For Sale
Square Footage 2,659 sqft
Price per Sqft $216
Subdivision Dominion Of Pleasant Valley Ph 1
MLS Listing ID 20040417
Sold Date 06/09/22
Style Contemporary/Modern
Bedrooms 4
Full Baths 3
HOA Fees $41
HOA Y/N Mandatory
Year Built 2017
Annual Tax Amount $8,736
Lot Size 7,492 Sqft
Acres 0.172
Property Description
Beautiful & spacious home nestled in Wylie's Dominion of Pleasant Valley! Beautiful curb appeal from the manicured yard and brick & stone facade. exterior. Impressive open concept floor plan with soaring vaulted ceilings and lots of windows that stream plenty of natural light throughout! The chef's kitchen features granite counters, SS appliances, a large island, and a gas range. Main floor includes the French-door enclosed office, main living room, as well as 3 bedrooms including the primary suite with dual sink vanity and large walk-in closet. Upstairs you can find the secondary living space, which would make a great family or game room, plus another bedroom and its bath. Open patio overlooks the pool-sized yard. Dominion of Pleasant Valley community amenities include a clubhouse, pool, playground, and walking trails around the stunning ponds! Excellent location with just a quick drive to the Woodridge Golf Club or Lake Ray Hubbard! Don't miss!
Location
State TX
County Collin
Community Club House, Community Pool, Jogging Path/Bike Path, Park, Playground
Direction Follow I-30 E and President George Bush Tpke W. Take the Merritt Rd exit. Turn right onto Merritt and right onto Pleasant Valley Rd. Turn left onto Dominion Dr and right onto Rosemary Dr. Turn left onto Red Bud Pass and the property will be on the right.
Rooms
Dining Room 1
Interior
Interior Features Built-in Features, Cathedral Ceiling(s), Central Vacuum, Chandelier, Flat Screen Wiring, High Speed Internet Available, Open Floorplan, Smart Home System, Sound System Wiring, Vaulted Ceiling(s)
Heating Central, Fireplace(s), Natural Gas
Cooling Ceiling Fan(s), Central Air, Electric, ENERGY STAR Qualified Equipment
Flooring Adobe, Carpet, Tile
Fireplaces Number 1
Fireplaces Type Gas Logs, Gas Starter
Appliance Built-in Gas Range, Dishwasher, Electric Oven, Gas Cooktop, Microwave, Plumbed For Gas in Kitchen, Plumbed for Ice Maker, Vented Exhaust Fan
Heat Source Central, Fireplace(s), Natural Gas
Laundry Electric Dryer Hookup, In Hall, Full Size W/D Area, Washer Hookup
Exterior
Garage Spaces 2.0
Fence Back Yard, Gate, Wood
Community Features Club House, Community Pool, Jogging Path/Bike Path, Park, Playground
Utilities Available City Sewer, Electricity Available, Electricity Connected, Individual Gas Meter, Individual Water Meter, Natural Gas Available, Underground Utilities
Roof Type Shingle
Parking Type 2-Car Single Doors, Covered, Garage, Garage Door Opener, Garage Faces Front
Garage Yes
Building
Lot Description Landscaped, Lrg. Backyard Grass, Sprinkler System
Story Two
Foundation Brick/Mortar, Slab
Structure Type Brick,Rock/Stone,Siding
Schools
School District Wylie Isd
Others
Restrictions Unknown Encumbrance(s)
Ownership On File
Acceptable Financing Cash, Conventional, VA Loan
Listing Terms Cash, Conventional, VA Loan
Financing Conventional
Read Less Info
Want to know what your home might be worth? Contact us for a FREE valuation!

Our team is ready to help you sell your home for the highest possible price ASAP

©2024 North Texas Real Estate Information Systems.
Bought with Sunitha Samuel • JPAR Cedar Hill
GET MORE INFORMATION

Realtor/ Real Estate Consultant | License ID: 777336
+1(817) 881-1033 | farren@realtorindfw.com






