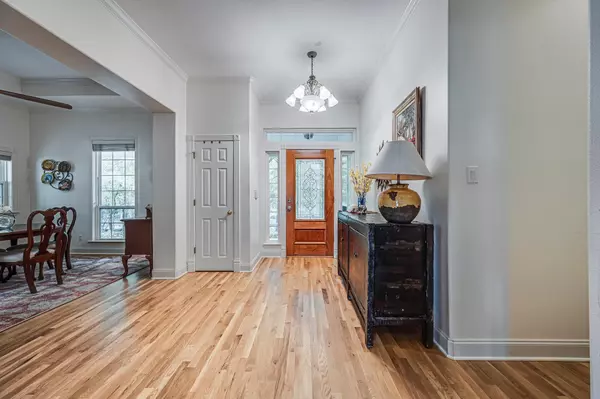$684,000
For more information regarding the value of a property, please contact us for a free consultation.
3 Beds
2 Baths
3,540 SqFt
SOLD DATE : 05/26/2022
Key Details
Property Type Single Family Home
Sub Type Single Family Residence
Listing Status Sold
Purchase Type For Sale
Square Footage 3,540 sqft
Price per Sqft $193
Subdivision J R Billingsley
MLS Listing ID 20038022
Sold Date 05/26/22
Style Traditional
Bedrooms 3
Full Baths 2
HOA Y/N None
Year Built 1998
Annual Tax Amount $5,865
Lot Size 3.316 Acres
Acres 3.316
Property Description
RARE FIND!! Secluded retreat with custom Main House + Separate Guest House on 3.316 gorgeous wooded acres. Drive up across the bridge to Main House with 2287 sq. ft. 3-2-2 living areas + 3car garage. Main house features wrap around porch, separate master retreat has huge bath with 2 vanities, jetted garden tub, big shower, walk-in closet. Large living room with over-sized stone fireplace, sunroom has wall of windows overlooking rock patio. Big island kitchen has solid surface counters, tile back splash, custom cabinets, convection oven, breakfast rm. & bar. Hardwood floors in the living, formal dining rm. & entry. Lots of bulls eye molding & crown molding, high ceilings. Separate Guest House-apartment is 1253 sq.ft. with 1-1-2 living areas + kitchen. Upstairs living can be second bedroom. It has just been totally remodeled with granite counters, appliances, paint, flooring, bath + screened in porch & replaced HVAC. All room dimensions and descriptions are for the main house.
Location
State TX
County Ellis
Direction From Ovilla Rd. turn east on Water St. then left onto Bryson. Property is on the left.
Rooms
Dining Room 2
Interior
Interior Features Built-in Features, Cable TV Available, Cathedral Ceiling(s), Chandelier, Decorative Lighting, Double Vanity, High Speed Internet Available, Kitchen Island, Natural Woodwork, Open Floorplan, Pantry, Walk-In Closet(s)
Heating ENERGY STAR Qualified Equipment, ENERGY STAR/ACCA RSI Qualified Installation, Propane
Cooling Central Air, ENERGY STAR Qualified Equipment
Flooring Carpet, Ceramic Tile, Hardwood, Travertine Stone, Wood
Fireplaces Number 1
Fireplaces Type Gas, Gas Logs, Living Room, Propane, Stone
Equipment Fuel Tank(s)
Appliance Dishwasher, Disposal, Dryer, Gas Cooktop, Gas Water Heater, Microwave, Convection Oven, Refrigerator, Tankless Water Heater, Vented Exhaust Fan, Washer
Heat Source ENERGY STAR Qualified Equipment, ENERGY STAR/ACCA RSI Qualified Installation, Propane
Laundry Electric Dryer Hookup, Utility Room, Full Size W/D Area, Washer Hookup
Exterior
Exterior Feature Garden(s), Rain Gutters, Lighting, Uncovered Courtyard
Garage Spaces 3.0
Carport Spaces 2
Fence Barbed Wire
Utilities Available Aerobic Septic, All Weather Road, Co-op Electric, Co-op Water, Electricity Available, Propane
Roof Type Composition
Parking Type 2-Car Double Doors, Additional Parking, Carport, Detached Carport, Garage Door Opener, Garage Faces Front, RV Access/Parking
Garage Yes
Building
Lot Description Acreage, Hilly, Landscaped, Many Trees
Story One
Foundation Slab
Structure Type Fiber Cement
Schools
School District Midlothian Isd
Others
Restrictions Deed
Acceptable Financing Cash, Conventional, FHA, Lease Back, VA Loan
Listing Terms Cash, Conventional, FHA, Lease Back, VA Loan
Financing Conventional
Special Listing Condition Deed Restrictions, Survey Available
Read Less Info
Want to know what your home might be worth? Contact us for a FREE valuation!

Our team is ready to help you sell your home for the highest possible price ASAP

©2024 North Texas Real Estate Information Systems.
Bought with Pamela Bergren • Indwell
GET MORE INFORMATION

Realtor/ Real Estate Consultant | License ID: 777336
+1(817) 881-1033 | farren@realtorindfw.com






