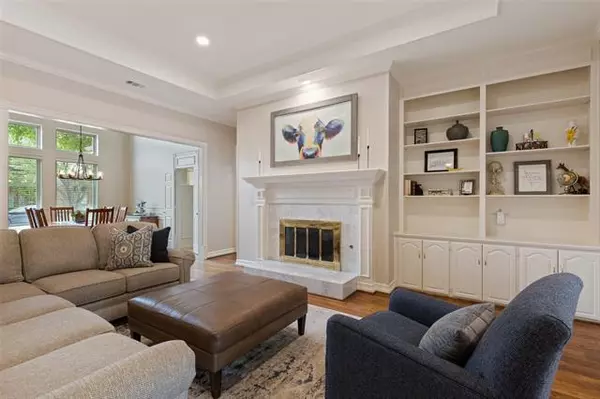$675,000
For more information regarding the value of a property, please contact us for a free consultation.
4 Beds
3 Baths
3,112 SqFt
SOLD DATE : 05/26/2022
Key Details
Property Type Single Family Home
Sub Type Single Family Residence
Listing Status Sold
Purchase Type For Sale
Square Footage 3,112 sqft
Price per Sqft $216
Subdivision Forest Creek Estates Ph Ii
MLS Listing ID 20040224
Sold Date 05/26/22
Style Traditional
Bedrooms 4
Full Baths 3
HOA Y/N Voluntary
Year Built 1986
Annual Tax Amount $9,425
Lot Size 9,583 Sqft
Acres 0.22
Property Description
A MODEL HOME. A luxurious home radiating excellence in care and attention to detail. When the Chef of the home prepares the meal in their dream kitchen. You may opt to dine-in the kitchen, at the breakfast bar or the formal dining room adjacent to one of three extremely comfortable living areas. When the day comes to an end, relax in the ultimate resting place when you enter your owner suite bedroom. Accented with the spacious ensuite youve always hoped for with his and her vanities, walk-in closets, garden tub and spacious stand-alone shower. Whether you are relaxing by yourself or with family and friends. The in-ground beautifully designed swimming pool, accented by gorgeous landscaping is the place where everyone will gather. In 2017 Forest Creek Estates received The BEST Neighborhoods Designation as a Beautiful, Engaged, Safe and Thriving community. There is so much more to see in this limited opportunity where the updates seem to go-on-and-on-and-on.
Location
State TX
County Collin
Direction North from Coit turn right onto Spring Creek Pkwy. Turn left onto Mission Ridge Rd. Turn left onto Gary Drive.
Rooms
Dining Room 2
Interior
Interior Features Eat-in Kitchen, Walk-In Closet(s)
Heating Central, Natural Gas
Cooling Ceiling Fan(s), Central Air, Electric
Flooring Carpet, Ceramic Tile, Wood
Fireplaces Number 1
Fireplaces Type Gas Logs, Gas Starter, See Through Fireplace
Appliance Dishwasher, Disposal, Electric Cooktop, Electric Oven, Gas Water Heater, Microwave, Convection Oven, Double Oven, Plumbed for Ice Maker, Vented Exhaust Fan
Heat Source Central, Natural Gas
Exterior
Garage Spaces 2.0
Pool Heated, In Ground
Utilities Available All Weather Road, Alley, City Sewer, City Water, Concrete, Curbs, Individual Gas Meter, Individual Water Meter, Sidewalk
Roof Type Composition
Parking Type Garage Door Opener, Garage Faces Rear
Garage Yes
Private Pool 1
Building
Story One
Foundation Slab
Structure Type Brick
Schools
High Schools Plano Senior
School District Plano Isd
Others
Ownership FRA Real Estate Assistance Inc
Financing Conventional
Special Listing Condition Aerial Photo
Read Less Info
Want to know what your home might be worth? Contact us for a FREE valuation!

Our team is ready to help you sell your home for the highest possible price ASAP

©2024 North Texas Real Estate Information Systems.
Bought with Lindsay Howard • Dave Perry Miller Real Estate
GET MORE INFORMATION

Realtor/ Real Estate Consultant | License ID: 777336
+1(817) 881-1033 | farren@realtorindfw.com






