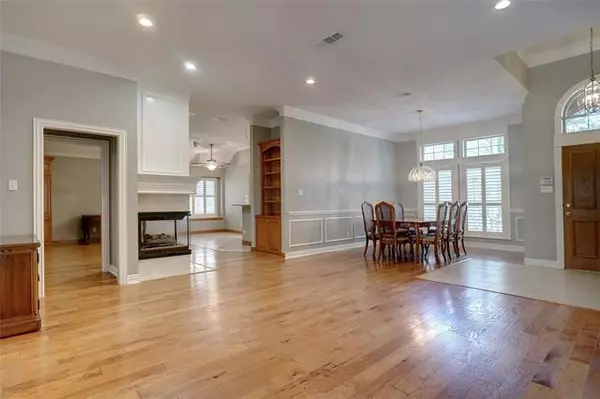$400,000
For more information regarding the value of a property, please contact us for a free consultation.
4 Beds
2 Baths
2,084 SqFt
SOLD DATE : 05/16/2022
Key Details
Property Type Single Family Home
Sub Type Single Family Residence
Listing Status Sold
Purchase Type For Sale
Square Footage 2,084 sqft
Price per Sqft $191
Subdivision River Forest Add
MLS Listing ID 20034491
Sold Date 05/16/22
Style Traditional
Bedrooms 4
Full Baths 2
HOA Fees $25/ann
HOA Y/N Mandatory
Year Built 1992
Annual Tax Amount $7,472
Lot Size 6,795 Sqft
Acres 0.156
Property Description
Gorgeous single story River Forest home on a cul-de-sac lot with striking curb appeal from the vibrant landscaping, flagstone patio & beautiful brick exterior. You'll love the warm & welcoming living & dining space with recessed lighting, plantation shutters, crown molding, wood floors & the focal point in the room - the three sided glass fireplace separating the living from the kitchen & family room. Lovely kitchen with breakfast bar, under cabinet lighting, stainless appliances, plus a cozy breakfast area. You'll love the inviting primary suite with outdoor access, soaring ceilings & bath with double vanity, jetted tub & oversized walk-in frameless shower. One of the additional bedrooms has a wall of windows & tray ceilings which would make it a great office space. The backyard boasts a park-like setting with flagstone sidewalk, covered patio, lush landscaping & mature trees. MULTIPLE OFFERS RECEIVED. BEST & FINAL DUE BY SUNDAY, APRIL 24 AT 6PM.
Location
State TX
County Tarrant
Direction From 121, go West on Harwood, Left on Oakbrook and Right on Holly Brook. Home on the Left.
Rooms
Dining Room 2
Interior
Interior Features Cable TV Available, Double Vanity, Granite Counters, Walk-In Closet(s)
Heating Central
Cooling Ceiling Fan(s), Central Air, Electric
Flooring Tile, Wood
Fireplaces Number 1
Fireplaces Type Double Sided, Family Room, Gas, Gas Logs, Glass Doors, Living Room, See Through Fireplace
Appliance Dishwasher, Disposal, Electric Cooktop, Electric Oven, Gas Water Heater, Convection Oven
Heat Source Central
Laundry Utility Room, Full Size W/D Area
Exterior
Garage Spaces 2.0
Fence Back Yard, Fenced, Wood
Utilities Available City Sewer, City Water
Roof Type Composition
Parking Type 2-Car Single Doors, Driveway, Garage Door Opener, Garage Faces Front
Garage Yes
Building
Lot Description Cul-De-Sac, Landscaped
Story One
Foundation Slab
Structure Type Brick
Schools
School District Hurst-Euless-Bedford Isd
Others
Restrictions Deed
Ownership Seller
Financing Conventional
Special Listing Condition Agent Related to Owner, Survey Available
Read Less Info
Want to know what your home might be worth? Contact us for a FREE valuation!

Our team is ready to help you sell your home for the highest possible price ASAP

©2024 North Texas Real Estate Information Systems.
Bought with Andre S Kocher • Keller Williams Realty-FM
GET MORE INFORMATION

Realtor/ Real Estate Consultant | License ID: 777336
+1(817) 881-1033 | farren@realtorindfw.com






