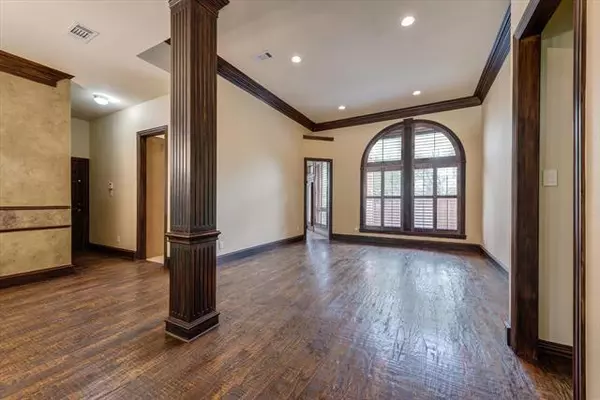$750,000
For more information regarding the value of a property, please contact us for a free consultation.
4 Beds
3 Baths
2,932 SqFt
SOLD DATE : 06/03/2022
Key Details
Property Type Single Family Home
Sub Type Single Family Residence
Listing Status Sold
Purchase Type For Sale
Square Footage 2,932 sqft
Price per Sqft $255
Subdivision Arbor Estates
MLS Listing ID 20029243
Sold Date 06/03/22
Style Traditional
Bedrooms 4
Full Baths 2
Half Baths 1
HOA Fees $10/ann
HOA Y/N Voluntary
Year Built 1992
Annual Tax Amount $10,100
Lot Size 0.502 Acres
Acres 0.502
Lot Dimensions 181x59x205x115
Property Description
RARE Custom Calais One Owner Home in beloved Arbor Estates! Award Winning GCISD schools. This property has been meticulously maintained and updated. (See list in supplements) 4 beds, 2 and 1 half baths and 3 living areas. The kitchen is the heart of the home with island, granite counters and SS appliances, open to a large dining area and family room. Wood Pella windows throughout provide lots of natural light and complement the beautiful hand-scraped hardwood floors. Upstairs bonus room with closet could be 5th bedroom, home office or game room. Primary ensuite bath recently updated with walk-in super shower. Close to everything--airport, shopping restaurants--yet quiet and cozy neighborhood. Large cul-de-sac lot with lovely landscaping and mature trees. Automated wrought iron driveway gate with additional parking, storage shed.
Location
State TX
County Tarrant
Direction Hwy 121 to Colleyville. Exit Hall-Johnson and head west 1.7 miles to Amador Trail, a left turn. 2nd left is Spruce Court. Home is at the end of the cul de sac on the left. (GPS works too!)
Rooms
Dining Room 2
Interior
Interior Features Chandelier, Double Vanity, Flat Screen Wiring, Granite Counters, High Speed Internet Available, Kitchen Island, Open Floorplan, Pantry, Walk-In Closet(s)
Heating Central, Natural Gas
Cooling Ceiling Fan(s), Central Air, Electric, ENERGY STAR Qualified Equipment, Roof Turbine(s), Zoned
Flooring Hardwood, Marble, Travertine Stone
Fireplaces Number 1
Fireplaces Type Family Room, Gas Logs
Equipment Intercom, Irrigation Equipment
Appliance Dishwasher, Disposal, Electric Cooktop, Electric Oven
Heat Source Central, Natural Gas
Laundry Electric Dryer Hookup, Utility Room, Full Size W/D Area, Washer Hookup
Exterior
Exterior Feature Covered Patio/Porch, Lighting, Storage
Garage Spaces 2.0
Fence Back Yard, Fenced, Wood, Wrought Iron
Utilities Available City Sewer, City Water, Co-op Electric, Curbs, Individual Gas Meter, Individual Water Meter
Roof Type Composition
Parking Type 2-Car Double Doors, Additional Parking, Driveway, Electric Gate, Garage, Garage Door Opener, Garage Faces Side, Kitchen Level
Garage Yes
Building
Lot Description Cul-De-Sac, Interior Lot, Irregular Lot, Landscaped, Lrg. Backyard Grass, Many Trees, Oak, Sprinkler System
Story Two
Foundation Pillar/Post/Pier
Structure Type Brick,Fiber Cement
Schools
School District Grapevine-Colleyville Isd
Others
Restrictions Easement(s)
Ownership See Tax
Acceptable Financing Cash, Conventional
Listing Terms Cash, Conventional
Financing Conventional
Special Listing Condition Utility Easement
Read Less Info
Want to know what your home might be worth? Contact us for a FREE valuation!

Our team is ready to help you sell your home for the highest possible price ASAP

©2024 North Texas Real Estate Information Systems.
Bought with Erin Verrett • Rogers Healy and Associates
GET MORE INFORMATION

Realtor/ Real Estate Consultant | License ID: 777336
+1(817) 881-1033 | farren@realtorindfw.com






