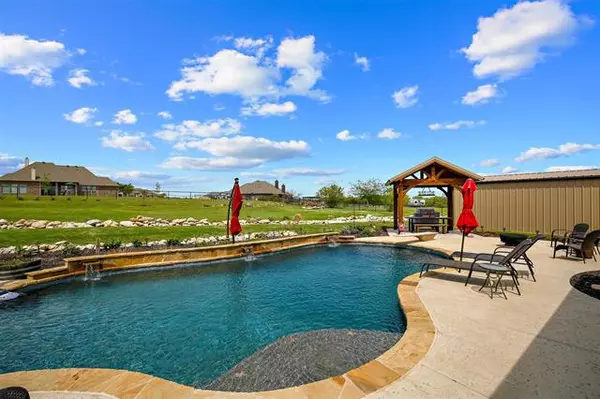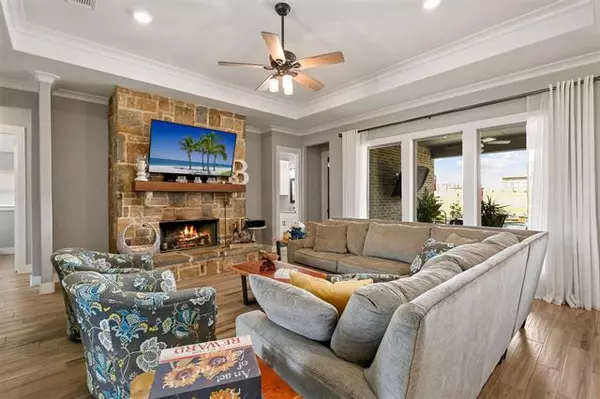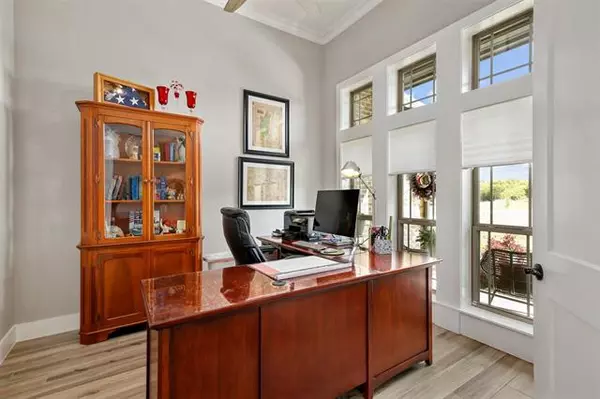$575,000
For more information regarding the value of a property, please contact us for a free consultation.
4 Beds
3 Baths
2,600 SqFt
SOLD DATE : 05/20/2022
Key Details
Property Type Single Family Home
Sub Type Single Family Residence
Listing Status Sold
Purchase Type For Sale
Square Footage 2,600 sqft
Price per Sqft $221
Subdivision Stanford Estates
MLS Listing ID 20031534
Sold Date 05/20/22
Style Traditional
Bedrooms 4
Full Baths 3
HOA Y/N None
Year Built 2019
Annual Tax Amount $7,667
Lot Size 1.027 Acres
Acres 1.027
Property Description
Stunning 1-story home on a large acre lot has great curb appeal, a pool, and is loaded with features! Beautiful stone and brick facade, and an on-trend interior with a light, neutral color palette that goes with any decor! Gorgeous tile wood-look flooring is durable, easy to care for, and adds to the warmth and charm of the home. The kitchen is a chef's dream with crisp white cabinets, quartz counters, a large island-breakfast bar, glass front accent cabinets, stainless steel appliances, a gas range, & a pantry. The spacious office at the front of the house has double doors for privacy! The tranquil primary suite has a spa-like ensuite with a soaking tub, separate quartz top vanities, & an amazing walk-in shower! Enjoy movies at home in the media room. The resort-style backyard has a sparkling blue pool with Crystal Stone finish, and 2 covered patio areas! Whole house water filter system, 2 Water heaters, soaking tub & a 3-car garage. Act fast, Don't Miss This Gem!
Location
State TX
County Parker
Direction From 199 & Agnes Cir,Head southwest on Agnes Cir toward Hampton LnTurn right to stay on Agnes CirTurn right on Stanford LnThe destination will be on the Left.
Rooms
Dining Room 1
Interior
Interior Features Built-in Features, Cathedral Ceiling(s), Central Vacuum, Decorative Lighting, Dry Bar, Eat-in Kitchen, Flat Screen Wiring, High Speed Internet Available, Open Floorplan, Smart Home System, Sound System Wiring, Vaulted Ceiling(s), Wet Bar, Wired for Data
Heating Central, Electric, Fireplace(s)
Cooling Ceiling Fan(s), Central Air, Electric
Flooring Carpet, Ceramic Tile
Fireplaces Number 2
Fireplaces Type Fire Pit, Propane, Stone, Wood Burning
Appliance Dishwasher, Disposal, Electric Oven, Gas Cooktop, Microwave, Double Oven, Water Filter
Heat Source Central, Electric, Fireplace(s)
Laundry Electric Dryer Hookup, Utility Room, Full Size W/D Area, Washer Hookup
Exterior
Exterior Feature Attached Grill, Barbecue, Built-in Barbecue, Covered Patio/Porch, Fire Pit, Gas Grill, Rain Gutters, Outdoor Kitchen
Garage Spaces 3.0
Fence Back Yard, Pipe
Pool Cabana, Diving Board, Fenced, Gunite, In Ground, Pool Sweep, Private, Water Feature, Waterfall
Utilities Available Aerobic Septic, Co-op Electric, Co-op Water, Community Mailbox, Individual Water Meter, Propane
Roof Type Composition
Parking Type Garage Door Opener, Garage Faces Side, Oversized
Garage Yes
Private Pool 1
Building
Lot Description Acreage, Cul-De-Sac, Interior Lot, Landscaped, Lrg. Backyard Grass, Many Trees, Sprinkler System, Subdivision
Story One
Foundation Pillar/Post/Pier
Structure Type Brick,Rock/Stone
Schools
School District Springtown Isd
Others
Restrictions Deed
Ownership On File
Acceptable Financing Cash, Conventional, FHA, Texas Vet, VA Loan
Listing Terms Cash, Conventional, FHA, Texas Vet, VA Loan
Financing Conventional
Read Less Info
Want to know what your home might be worth? Contact us for a FREE valuation!

Our team is ready to help you sell your home for the highest possible price ASAP

©2024 North Texas Real Estate Information Systems.
Bought with Irina Sanders • The Property Shop
GET MORE INFORMATION

Realtor/ Real Estate Consultant | License ID: 777336
+1(817) 881-1033 | farren@realtorindfw.com






