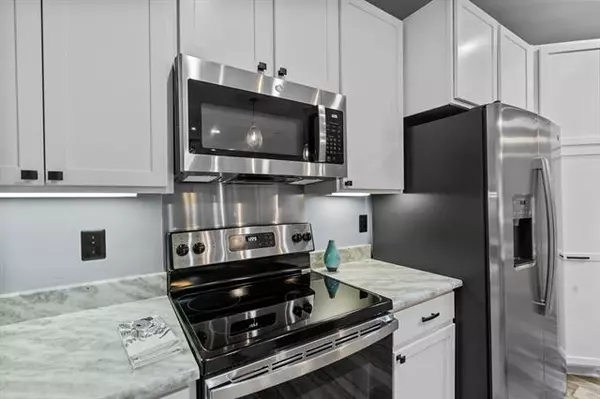$350,000
For more information regarding the value of a property, please contact us for a free consultation.
2 Beds
2 Baths
1,212 SqFt
SOLD DATE : 05/09/2022
Key Details
Property Type Condo
Sub Type Condominium
Listing Status Sold
Purchase Type For Sale
Square Footage 1,212 sqft
Price per Sqft $288
Subdivision Avanti On Avondale Condo
MLS Listing ID 20014227
Sold Date 05/09/22
Style Traditional
Bedrooms 2
Full Baths 1
Half Baths 1
HOA Fees $344/mo
HOA Y/N Mandatory
Year Built 2004
Annual Tax Amount $6,874
Lot Size 0.471 Acres
Acres 0.471
Property Description
MULTIPLE OFFERS RECEIVED. FINAL OFFERS REQUESTED BY 2PM ON APRIL 18,2022.Beautifully renovated two bedroom condo in the heart of the city! Walking distance to Equinox, Eddie V's and more. This boutique community has only 17 homes, and is surrounded by the lush landscaping of Turtle Creek. Quality finishes throughout include new stainless steel appliances in kitchen, complete with wine fridge and custom pull out pantry. Gorgeous granite in the kitchen, accented by brand new cabinetry and matte black fixtures through out. Oversized master with sitting area, and plush new carpet! The second bedroom can be used as guest bedroom, home office or art studio or a little bit of everything. Double doors close the space off from the rest of the condo for the utmost in privacy. The open floor plan has plenty of space for a formal dining table & sectional as well as bar stools for an eat in kitchen. Patio is oversized and makes for the perfect space to relax at the end of the day.
Location
State TX
County Dallas
Direction From US 75 South, take Fitzhugh Avenue exit and turn right. Follow Avondale past Oaklawn and turn right on Gilbert. Take a right on Avondale, and a right on Throckmorton. You can park here on the side street and the entrance to the building is to the right of the garage & Avanti sign.
Rooms
Dining Room 1
Interior
Interior Features Built-in Wine Cooler, Cable TV Available, Decorative Lighting, Double Vanity, Granite Counters, High Speed Internet Available, Kitchen Island, Open Floorplan, Pantry, Walk-In Closet(s)
Heating Electric, Fireplace(s)
Cooling Ceiling Fan(s), Central Air, Electric
Flooring Carpet, Hardwood, Travertine Stone
Fireplaces Number 1
Fireplaces Type Decorative, Wood Burning
Appliance Dishwasher, Disposal, Electric Cooktop, Microwave, Refrigerator
Heat Source Electric, Fireplace(s)
Laundry Utility Room, Full Size W/D Area, Washer Hookup
Exterior
Exterior Feature Balcony, Covered Patio/Porch, Private Entrance
Garage Spaces 2.0
Fence Wrought Iron
Utilities Available Cable Available, City Sewer, City Water, Community Mailbox, Curbs, Individual Water Meter, Sidewalk
Roof Type Composition
Parking Type Assigned, Common, Covered, Gated, Secured, Tandem
Garage Yes
Building
Lot Description Landscaped, Many Trees, Sprinkler System
Story One
Foundation Slab
Structure Type Stucco
Schools
School District Dallas Isd
Others
Acceptable Financing Cash, Conventional
Listing Terms Cash, Conventional
Financing Conventional
Read Less Info
Want to know what your home might be worth? Contact us for a FREE valuation!

Our team is ready to help you sell your home for the highest possible price ASAP

©2024 North Texas Real Estate Information Systems.
Bought with Kathryn Mark • StarCrest Realty
GET MORE INFORMATION

Realtor/ Real Estate Consultant | License ID: 777336
+1(817) 881-1033 | farren@realtorindfw.com






