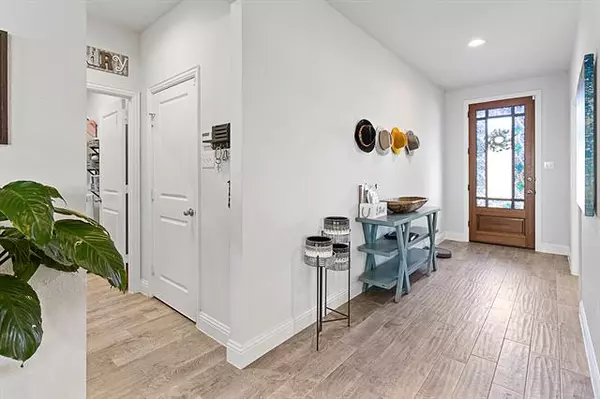$475,000
For more information regarding the value of a property, please contact us for a free consultation.
4 Beds
3 Baths
2,848 SqFt
SOLD DATE : 05/12/2022
Key Details
Property Type Single Family Home
Sub Type Single Family Residence
Listing Status Sold
Purchase Type For Sale
Square Footage 2,848 sqft
Price per Sqft $166
Subdivision Timberbrook Ph 1B
MLS Listing ID 20021392
Sold Date 05/12/22
Style Traditional
Bedrooms 4
Full Baths 2
Half Baths 1
HOA Fees $66/ann
HOA Y/N Mandatory
Year Built 2020
Annual Tax Amount $7,829
Lot Size 8,015 Sqft
Acres 0.184
Property Description
This like new must see Impression Homes Stirling Plan is a 2 story with 4 bedrooms, 2.5 bathrooms, 2 open living spaces, built in stainless steel appliances, wood look tile. Extended covered back patio with extra concrete pad ready for hot tub or outdoor entertaining still enough yard for playset or pool. This one has it all. Office space is being used currnetly as extra bedroom so tons of flexibility. Neighborhood boast walking trails playgrounds and community pool. Must see at the top of the hill in Timberbrook! Don't let this one get away.
Location
State TX
County Denton
Community Community Pool, Greenbelt, Jogging Path/Bike Path, Playground
Direction Please use GPS.
Rooms
Dining Room 1
Interior
Interior Features Smart Home System
Heating Central, Natural Gas
Cooling Central Air, Electric
Flooring Ceramic Tile
Appliance Dishwasher, Disposal, Electric Oven, Gas Cooktop, Microwave
Heat Source Central, Natural Gas
Laundry Utility Room, Full Size W/D Area, Washer Hookup
Exterior
Exterior Feature Covered Patio/Porch
Garage Spaces 2.0
Fence Wood
Community Features Community Pool, Greenbelt, Jogging Path/Bike Path, Playground
Utilities Available City Sewer, City Water, Community Mailbox, Individual Gas Meter, Underground Utilities
Roof Type Composition
Parking Type 2-Car Single Doors, Garage, Garage Faces Front
Garage Yes
Building
Lot Description Interior Lot
Story Two
Foundation Slab
Structure Type Brick
Schools
School District Northwest Isd
Others
Ownership See Agent
Acceptable Financing Cash, Conventional, FHA, VA Loan
Listing Terms Cash, Conventional, FHA, VA Loan
Financing Conventional
Read Less Info
Want to know what your home might be worth? Contact us for a FREE valuation!

Our team is ready to help you sell your home for the highest possible price ASAP

©2024 North Texas Real Estate Information Systems.
Bought with Michelle Coker • Fathom Realty
GET MORE INFORMATION

Realtor/ Real Estate Consultant | License ID: 777336
+1(817) 881-1033 | farren@realtorindfw.com






