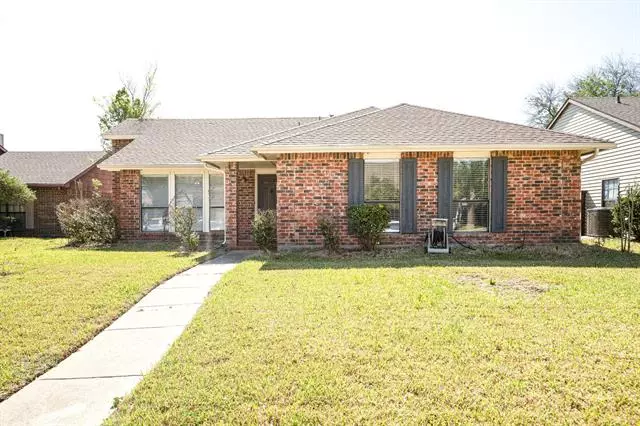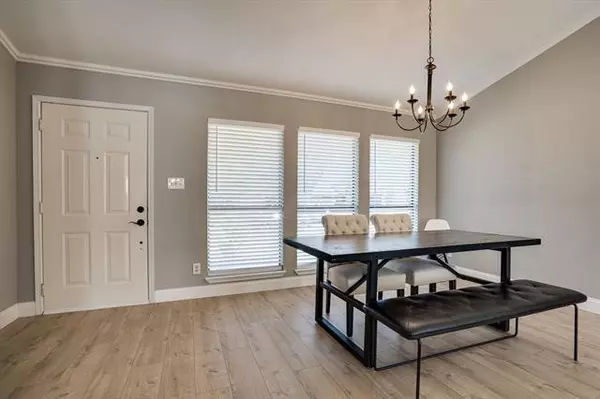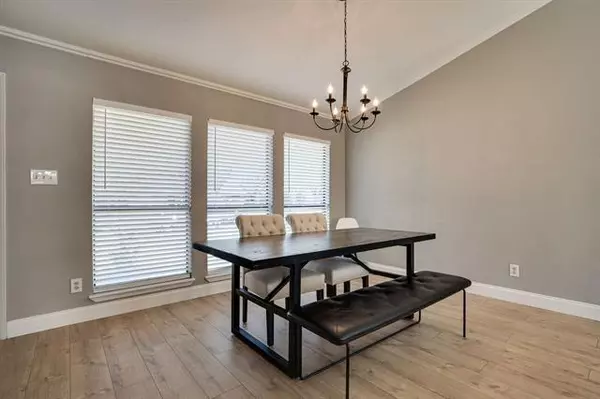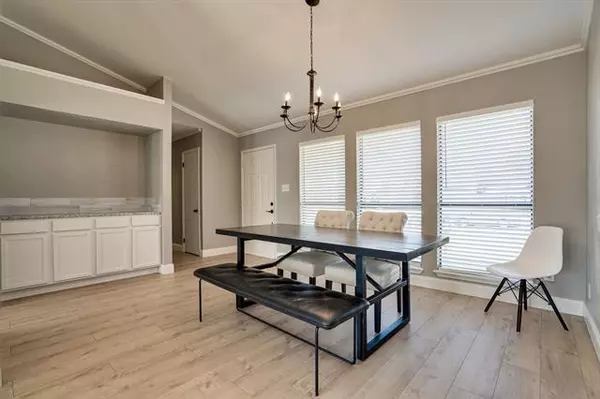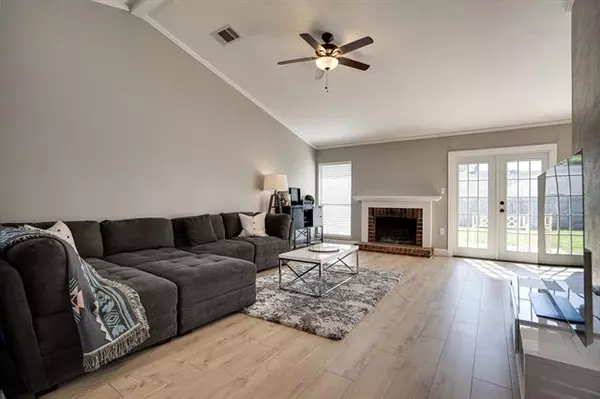$350,000
For more information regarding the value of a property, please contact us for a free consultation.
3 Beds
2 Baths
1,590 SqFt
SOLD DATE : 05/20/2022
Key Details
Property Type Single Family Home
Sub Type Single Family Residence
Listing Status Sold
Purchase Type For Sale
Square Footage 1,590 sqft
Price per Sqft $220
Subdivision Colony 26
MLS Listing ID 20022593
Sold Date 05/20/22
Style Traditional
Bedrooms 3
Full Baths 2
HOA Y/N None
Year Built 1985
Annual Tax Amount $5,487
Lot Size 6,621 Sqft
Acres 0.152
Property Description
No more showings, please. Multiple Offers Received. OPEN HOUSE SATURDAY, APRIL 16th from 12pm to 4pm. Beautifully designed, this 3 bedroom, 2 bathroom, single story, 1,590 Sq. Ft, home is nestled in the community of The Colony. This home offers: beautifully maintained interior, open floor plan, wood like flooring throughout, high ceilings, built-in buffet with storage in dining room, fireplace with mantel, gorgeous modern kitchen that is bright and airy, with stainless steel appliances, tile backsplash, hood range, granite counters, each bathroom has custom tile flooring, a master ensuite with an oversized, custom glass walk-in shower, and dual vanities. Relax in the fully fenced backyard that features: attached 2 car garage, sunny patio, and a large grassy area for yard games or curling up with a good book. Nearby, in close proximity you have: schools, walking & biking trails, entertainment, restaurants, and more. Lifetime Foundation Repair Warranty. This one is a Must See!
Location
State TX
County Denton
Direction From HWY 121 go north on Main St for 2.4 milesUse the left 2 lanes to turn left onto N Colony Blvd0.4 miTurn right onto Keys Dr0.1 miTurn right onto Younger Dr
Rooms
Dining Room 2
Interior
Interior Features Double Vanity, Eat-in Kitchen, High Speed Internet Available, Open Floorplan, Walk-In Closet(s)
Heating Central, Electric
Cooling Central Air, Electric
Flooring Tile
Fireplaces Number 1
Fireplaces Type Brick, Wood Burning
Appliance Dishwasher, Disposal, Electric Cooktop, Electric Oven, Electric Range, Electric Water Heater, Trash Compactor
Heat Source Central, Electric
Laundry Washer Hookup
Exterior
Exterior Feature Rain Gutters, Lighting, Private Yard
Garage Spaces 2.0
Fence Back Yard, Fenced, Full, Privacy, Wood
Utilities Available City Sewer, City Water, Curbs, Electricity Available, Electricity Connected, Sewer Available, Sewer Not Available, Sidewalk
Roof Type Composition
Garage Yes
Building
Lot Description Few Trees, Interior Lot, Landscaped, Lrg. Backyard Grass
Story One
Foundation Slab
Structure Type Brick
Schools
School District Lewisville Isd
Others
Restrictions None
Ownership Thi Ta
Acceptable Financing Cash, Conventional, FHA, VA Loan
Listing Terms Cash, Conventional, FHA, VA Loan
Financing Cash
Read Less Info
Want to know what your home might be worth? Contact us for a FREE valuation!

Our team is ready to help you sell your home for the highest possible price ASAP

©2025 North Texas Real Estate Information Systems.
Bought with Jennifer Levitch • Coldwell Banker Apex, REALTORS
GET MORE INFORMATION
Realtor/ Real Estate Consultant | License ID: 777336
+1(817) 881-1033 | farren@realtorindfw.com

