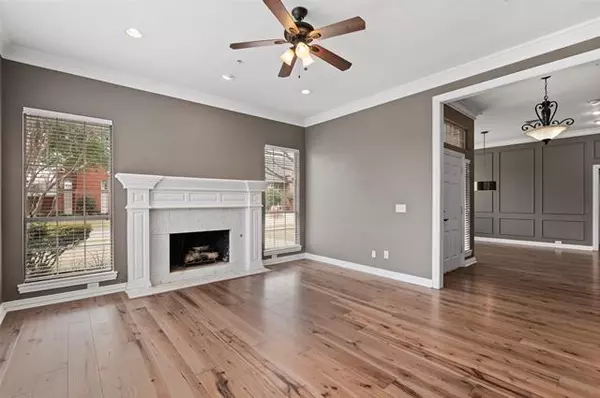$625,000
For more information regarding the value of a property, please contact us for a free consultation.
4 Beds
3 Baths
2,858 SqFt
SOLD DATE : 06/16/2022
Key Details
Property Type Single Family Home
Sub Type Single Family Residence
Listing Status Sold
Purchase Type For Sale
Square Footage 2,858 sqft
Price per Sqft $218
Subdivision Estates Of Forest Creek Ph Iv
MLS Listing ID 20024225
Sold Date 06/16/22
Style Traditional
Bedrooms 4
Full Baths 3
HOA Y/N Voluntary
Year Built 1989
Annual Tax Amount $8,532
Lot Size 7,405 Sqft
Acres 0.17
Property Description
Beautiful home located in the heart of Plano, Tx with highly rated PISD A+! GREAT opportunity to own in Estates Of Forest Creek! This charming SOUTH facing property has TOO many upgrades to list - MUST SEE for yourself! Large and spacious corner lot with an adjacent greenbelt and walking trail. Family room with 2nd fireplace and formal dining on the front. Open concept with tall ceilings and lavish tall windows to display all the natural lighting you can desire. Upgraded wood flooring throughout with an expansive kitchen, granite counters, SS appliances and a double oven. Spacious living room with a wet bar area and wine storage. Plantation shutters and built-in cabinets surrounding the fireplace. Large master bedroom with a complete upgraded ensuite! 2nd and 3rd bedroom with jack & jill bathroom. Covered patio with gas stub out for any entertainment desired! TOO many upgrades to list, this showcase is a MUST SEE dont miss out! OPEN HOUSE 4-16 & 4-17!
Location
State TX
County Collin
Community Greenbelt, Sidewalks
Direction GPS address is accurate.Go South on Coit pass Hedgcoxe Rd. Turn East on Hogan Manor Dr until dead end. Go South on Pennsbury Ln. to Guston Hall. Property is on the corner on the North side of Guston Hall Ct.
Rooms
Dining Room 2
Interior
Interior Features Cable TV Available, Cedar Closet(s), Decorative Lighting, Flat Screen Wiring, Granite Counters, High Speed Internet Available, Open Floorplan, Pantry, Sound System Wiring, Vaulted Ceiling(s), Walk-In Closet(s), Wet Bar, Wired for Data
Heating Central, Natural Gas, Zoned
Cooling Ceiling Fan(s), Central Air, Electric, Zoned
Flooring Carpet, Ceramic Tile, Wood
Fireplaces Number 2
Fireplaces Type Gas Starter, Wood Burning
Appliance Dishwasher, Disposal, Electric Cooktop, Electric Oven, Gas Water Heater, Microwave, Double Oven, Plumbed for Ice Maker, Refrigerator
Heat Source Central, Natural Gas, Zoned
Laundry Electric Dryer Hookup, Full Size W/D Area, Washer Hookup
Exterior
Exterior Feature Covered Deck, Rain Gutters
Garage Spaces 2.0
Fence Wood
Community Features Greenbelt, Sidewalks
Utilities Available Alley, City Sewer, City Water, Individual Gas Meter, Individual Water Meter, Underground Utilities
Roof Type Composition
Parking Type 2-Car Single Doors, Concrete, Epoxy Flooring, Garage Faces Rear
Garage Yes
Building
Lot Description Adjacent to Greenbelt, Corner Lot
Story One
Foundation Slab
Structure Type Brick
Schools
High Schools Plano Senior
School District Plano Isd
Others
Restrictions Deed
Ownership See Tax
Acceptable Financing Cash, Conventional, FHA, VA Loan
Listing Terms Cash, Conventional, FHA, VA Loan
Financing Conventional
Read Less Info
Want to know what your home might be worth? Contact us for a FREE valuation!

Our team is ready to help you sell your home for the highest possible price ASAP

©2024 North Texas Real Estate Information Systems.
Bought with Sigal Davidow • Pinnacle Realty Advisors
GET MORE INFORMATION

Realtor/ Real Estate Consultant | License ID: 777336
+1(817) 881-1033 | farren@realtorindfw.com






