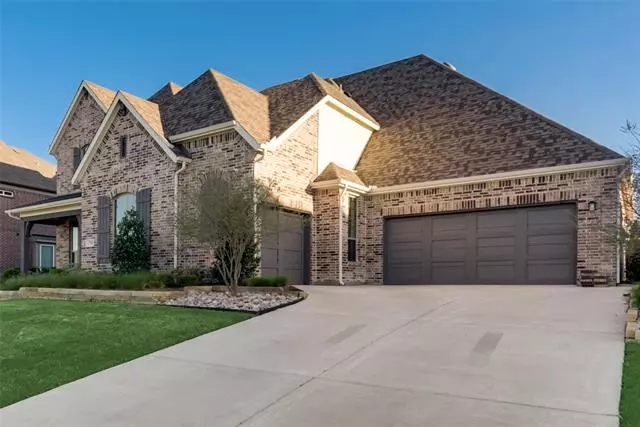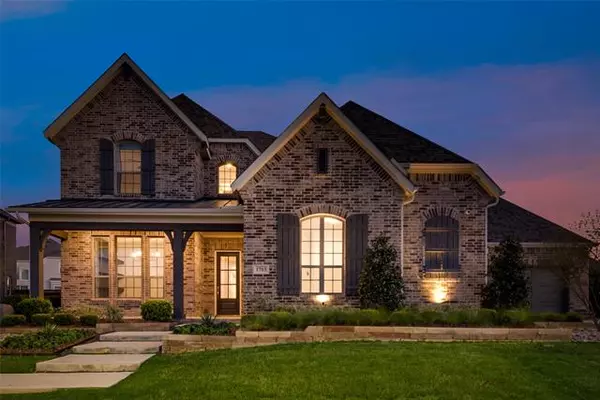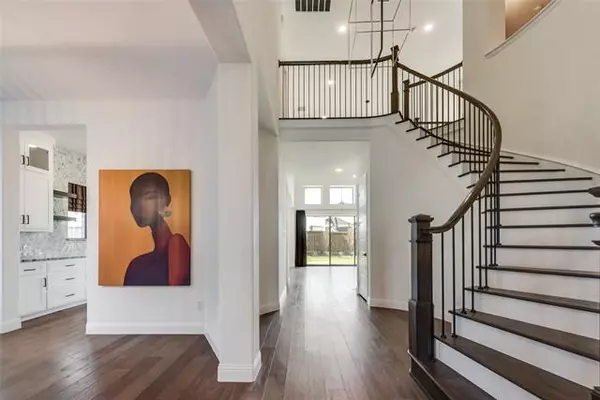$1,250,000
For more information regarding the value of a property, please contact us for a free consultation.
5 Beds
5 Baths
4,821 SqFt
SOLD DATE : 06/14/2022
Key Details
Property Type Single Family Home
Sub Type Single Family Residence
Listing Status Sold
Purchase Type For Sale
Square Footage 4,821 sqft
Price per Sqft $259
Subdivision Southpointe Ph 3
MLS Listing ID 20027529
Sold Date 06/14/22
Style Traditional
Bedrooms 5
Full Baths 4
Half Baths 1
HOA Fees $37
HOA Y/N Mandatory
Year Built 2020
Annual Tax Amount $10,694
Lot Size 0.335 Acres
Acres 0.335
Property Description
MULTIPLE OFFERS RECEIVED. Welcome home to your CUSTOM UPGRADED DREES MODEL HOME nestled quietly in sought-after SOUTH POINTE gated neighborhood convenient to 287 and 360 toll way, and serviced by award winning schools in Mansfield ISD. Walking through this one of a kind home is the perfect escape for someone looking to buy an experience, as much as they are looking to buy a forever home. This characteristic property boasts 5 bedrooms, 4.5 bathrooms, and large spacious living areas with hardwood floors throughout! The KITCHEN gives this home the wow factor with CUSTOM CABINETS, large GRANITE counter tops, gas cooktop, and all CUSTOM lighting through the home! Luxurious master suite with huge walk in closet and spa like bath for relaxing Large walk through custom shower! Enjoy the custom sliding doors that open up to your outdoor space to create an exclusive entertainment atmosphere with a large lot ready for a pool! 3 car garage with epoxy floors! First floor media room!
Location
State TX
County Johnson
Direction From Hwy 287 exit Lone Star Rd, go East, Right on Mitchell Rd, Left on Hackney Dr, house will be on your right
Rooms
Dining Room 3
Interior
Interior Features Cable TV Available, Decorative Lighting, Eat-in Kitchen, Flat Screen Wiring, Granite Counters, Kitchen Island, Open Floorplan, Pantry, Smart Home System, Sound System Wiring, Vaulted Ceiling(s), Walk-In Closet(s)
Heating Central, Electric, ENERGY STAR Qualified Equipment
Cooling Ceiling Fan(s), Central Air, Electric, ENERGY STAR Qualified Equipment, Zoned
Flooring Carpet, Ceramic Tile, Hardwood
Fireplaces Number 1
Fireplaces Type Family Room
Equipment Home Theater
Appliance Dishwasher, Disposal, Gas Cooktop, Microwave, Convection Oven, Double Oven, Plumbed For Gas in Kitchen, Plumbed for Ice Maker, Tankless Water Heater
Heat Source Central, Electric, ENERGY STAR Qualified Equipment
Laundry Electric Dryer Hookup, In Hall, Utility Room, Washer Hookup
Exterior
Exterior Feature Covered Patio/Porch, Gas Grill, Rain Gutters
Garage Spaces 3.0
Fence Full, Wood
Utilities Available City Sewer, City Water
Roof Type Composition
Parking Type 2-Car Double Doors, Additional Parking, Driveway, Enclosed, Epoxy Flooring, Garage, Garage Door Opener, Garage Faces Front, Garage Faces Side, Golf Cart Garage, Tandem
Garage Yes
Building
Lot Description Interior Lot, Landscaped, Lrg. Backyard Grass, Park View, Sprinkler System, Subdivision
Story Two
Foundation Slab
Structure Type Brick
Schools
School District Mansfield Isd
Others
Restrictions Deed
Acceptable Financing Cash, Conventional, FHA, VA Loan
Listing Terms Cash, Conventional, FHA, VA Loan
Financing VA
Special Listing Condition Deed Restrictions
Read Less Info
Want to know what your home might be worth? Contact us for a FREE valuation!

Our team is ready to help you sell your home for the highest possible price ASAP

©2024 North Texas Real Estate Information Systems.
Bought with Julian Sanchez-Davila • eXp Realty, LLC
GET MORE INFORMATION

Realtor/ Real Estate Consultant | License ID: 777336
+1(817) 881-1033 | farren@realtorindfw.com






