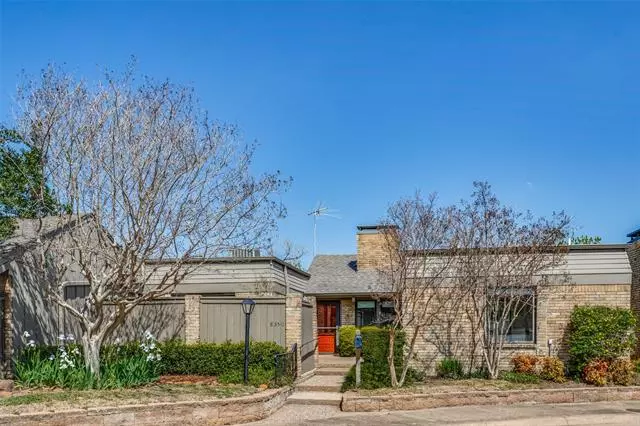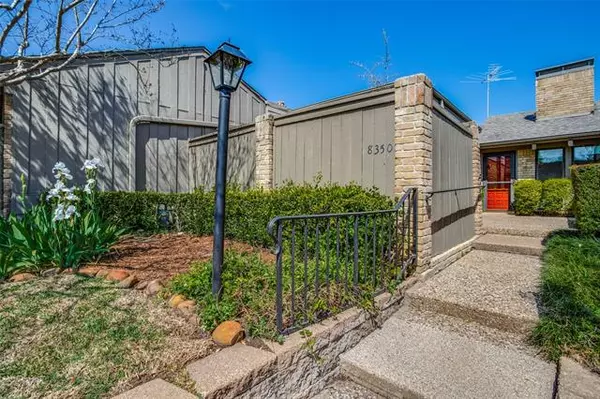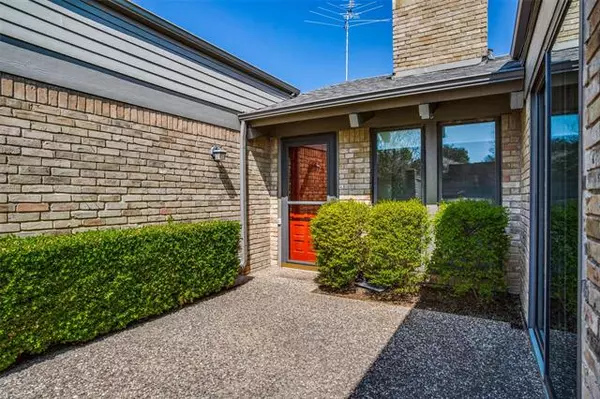$439,000
For more information regarding the value of a property, please contact us for a free consultation.
2 Beds
2 Baths
1,780 SqFt
SOLD DATE : 04/29/2022
Key Details
Property Type Townhouse
Sub Type Townhouse
Listing Status Sold
Purchase Type For Sale
Square Footage 1,780 sqft
Price per Sqft $246
Subdivision Foxfire
MLS Listing ID 20021709
Sold Date 04/29/22
Style Traditional
Bedrooms 2
Full Baths 2
HOA Fees $180/mo
HOA Y/N Mandatory
Year Built 1978
Annual Tax Amount $7,718
Lot Size 4,268 Sqft
Acres 0.098
Property Description
Almost resort style living in a Single Story townhome nestled in between scenic creek views and a private secluded lagoon-like pool in a coveted elementary school ( Merriman Park ) boundary. Superior amenities, updates & renovations include rich wood flooring & Mar '22 installed contemporary WTW carpet. granite and more granite, then marble and subway tile in the stunning baths and kitchen.. A modern, warm color palette and swank hard cover window coverings over many floor to ceiling glass windows and atrium french doors complete the modern view of 3 outside living spaces, particularly the 20 X 20 foot wood deck with porch seen from the living and kitchen spaces.. Look for an oversized garage with private locked storage room, NEST thermostat, natural gas outlet on deck, with superior TPO flat roof replaced in 2016 and shingle in 2020.. Water tank in 2-22.
Location
State TX
County Dallas
Community Community Pool, Community Sprinkler, Pool
Direction From Hwy 75 (Central Expressway) East on Royal Lane past Tory Sound. Right on Stone River. Right on Old Moss Rd, Left on Southmeadow.
Rooms
Dining Room 2
Interior
Interior Features Built-in Features, Cathedral Ceiling(s), Decorative Lighting, Eat-in Kitchen, Granite Counters, High Speed Internet Available, Natural Woodwork, Open Floorplan, Pantry
Heating Central, Natural Gas
Cooling Ceiling Fan(s), Central Air, Electric
Flooring Carpet, Ceramic Tile, Tile, Wood
Fireplaces Number 1
Fireplaces Type Brick, Gas, Living Room, Wood Burning
Equipment Compressor, TV Antenna
Appliance Dishwasher, Disposal, Gas Range, Ice Maker, Double Oven, Plumbed For Gas in Kitchen, Plumbed for Ice Maker, Refrigerator, Vented Exhaust Fan
Heat Source Central, Natural Gas
Laundry Electric Dryer Hookup, In Kitchen, Washer Hookup
Exterior
Exterior Feature Courtyard, Covered Deck, Covered Patio/Porch, Rain Gutters, Lighting
Garage Spaces 2.0
Fence Brick, Partial, Wood
Community Features Community Pool, Community Sprinkler, Pool
Utilities Available City Sewer, City Water, Curbs, Electricity Available, Electricity Connected
Waterfront 1
Waterfront Description Creek
Roof Type Composition,Flat,Other
Parking Type 2-Car Single Doors, Common, Garage, Garage Door Opener, Garage Faces Rear, Oversized, Secured, Storage
Garage Yes
Building
Lot Description Interior Lot
Story One
Foundation Slab
Structure Type Brick,Cedar
Schools
School District Richardson Isd
Others
Ownership James King
Acceptable Financing Cash, Conventional
Listing Terms Cash, Conventional
Financing Conventional
Read Less Info
Want to know what your home might be worth? Contact us for a FREE valuation!

Our team is ready to help you sell your home for the highest possible price ASAP

©2024 North Texas Real Estate Information Systems.
Bought with Judi Wright • Ebby Halliday, REALTORS-Frisco
GET MORE INFORMATION

Realtor/ Real Estate Consultant | License ID: 777336
+1(817) 881-1033 | farren@realtorindfw.com






