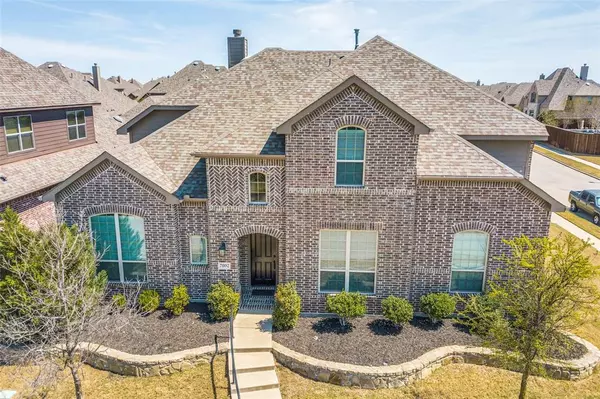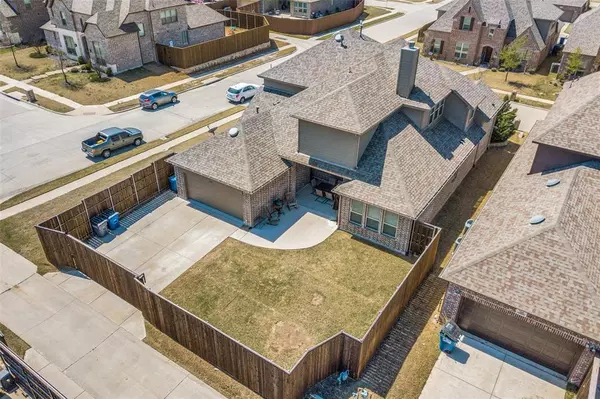$685,000
For more information regarding the value of a property, please contact us for a free consultation.
4 Beds
4 Baths
3,829 SqFt
SOLD DATE : 05/23/2022
Key Details
Property Type Single Family Home
Sub Type Single Family Residence
Listing Status Sold
Purchase Type For Sale
Square Footage 3,829 sqft
Price per Sqft $178
Subdivision Woodbridge Ph 19
MLS Listing ID 20024092
Sold Date 05/23/22
Style Traditional
Bedrooms 4
Full Baths 3
Half Baths 1
HOA Fees $40/ann
HOA Y/N Mandatory
Year Built 2016
Annual Tax Amount $11,473
Lot Size 9,365 Sqft
Acres 0.215
Property Description
BACK ON THE MARKET SHOWINGS WILL START THURSDAY APRIL 21ST. Gorgeous Highland four bedroom home with media, gameroom, study, huge corner lot in desirable Woodbridge neighborhood! Home features eight foot fence with electronic gate, covered back patio for summer nights, gas line for grill, an oversized eat in kitchen with large island, abundance of white cabinets, stainless appliances, granite countertops, and gas cooktop. Watch a movie in the media room or set up a game of pool in the large game room, this home is an entertainers dream! Master bedroom downstairs plus additional bedroom with en-suite bath on first floor. Located in the highly acclaimed Wylie ISD, walk to elementary school! Woodbridge community features five pools, wooded trails, parks, and an 18 hole golf course.
Location
State TX
County Collin
Community Community Pool, Park
Direction From George Bush head North on 78, Left at DeWitt, Right on Ranch Rd, Left on Ridge Bluff, Left on Leameadow, home is on the right on corner of Driftwood.
Rooms
Dining Room 2
Interior
Interior Features Cable TV Available, Double Vanity, Eat-in Kitchen, Flat Screen Wiring, Granite Counters, High Speed Internet Available, Kitchen Island, Loft, Open Floorplan, Pantry, Smart Home System, Vaulted Ceiling(s), Walk-In Closet(s)
Heating Central, ENERGY STAR Qualified Equipment, Fireplace(s), Zoned
Cooling Ceiling Fan(s), Central Air, Electric, ENERGY STAR Qualified Equipment, Zoned
Flooring Carpet, Ceramic Tile, Hardwood
Fireplaces Number 1
Fireplaces Type Gas Logs
Appliance Dishwasher, Disposal, Electric Oven, Gas Cooktop, Microwave, Vented Exhaust Fan
Heat Source Central, ENERGY STAR Qualified Equipment, Fireplace(s), Zoned
Laundry Electric Dryer Hookup, Utility Room, Full Size W/D Area, Washer Hookup
Exterior
Exterior Feature Covered Patio/Porch, Rain Gutters, Private Yard
Garage Spaces 2.0
Carport Spaces 2
Fence Electric, Gate, High Fence, Wood
Community Features Community Pool, Park
Utilities Available Alley, City Water, Curbs, Sidewalk
Roof Type Composition
Parking Type Garage Single Door, Additional Parking, Alley Access, Driveway, Electric Gate, Garage, Garage Door Opener, Gated
Total Parking Spaces 2
Garage Yes
Building
Lot Description Corner Lot, Sprinkler System, Subdivision
Story Two
Foundation Slab
Level or Stories Two
Structure Type Brick,Concrete,Fiber Cement,Rock/Stone
Schools
Elementary Schools Don Whitt
High Schools Wylie
School District Wylie Isd
Others
Ownership See agent
Acceptable Financing Cash, Conventional, FHA, Texas Vet, VA Loan, Other
Listing Terms Cash, Conventional, FHA, Texas Vet, VA Loan, Other
Financing Conventional
Special Listing Condition Aerial Photo
Read Less Info
Want to know what your home might be worth? Contact us for a FREE valuation!

Our team is ready to help you sell your home for the highest possible price ASAP

©2024 North Texas Real Estate Information Systems.
Bought with Prissy Pulley • Ebby Halliday, Realtors
GET MORE INFORMATION

Realtor/ Real Estate Consultant | License ID: 777336
+1(817) 881-1033 | farren@realtorindfw.com






