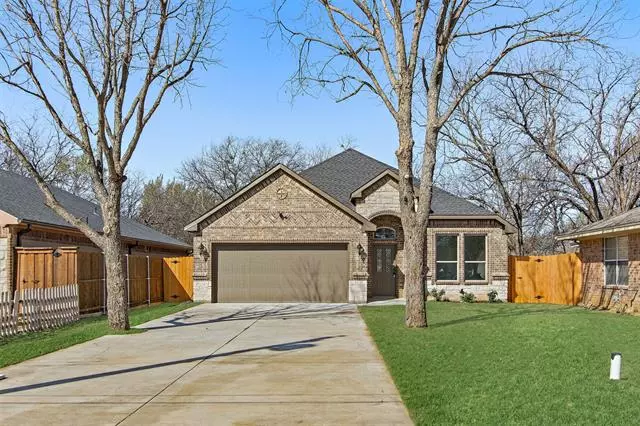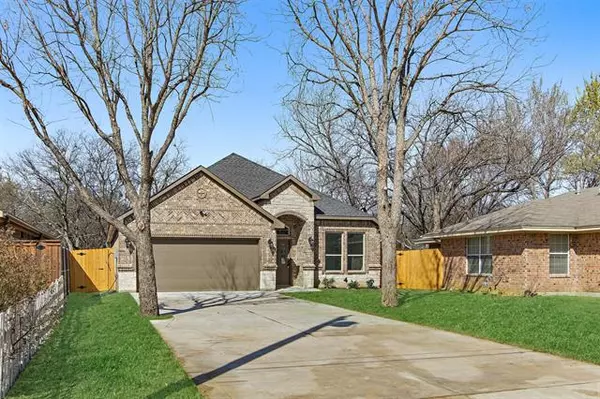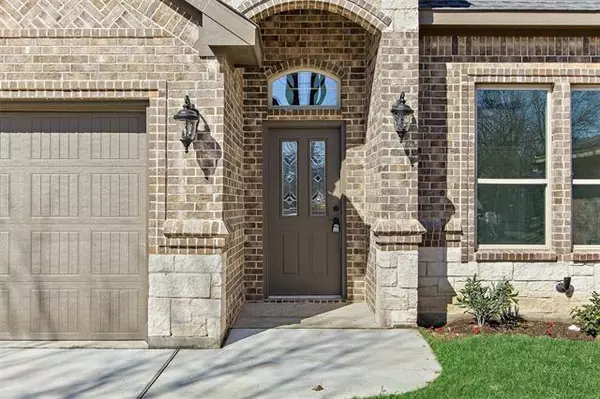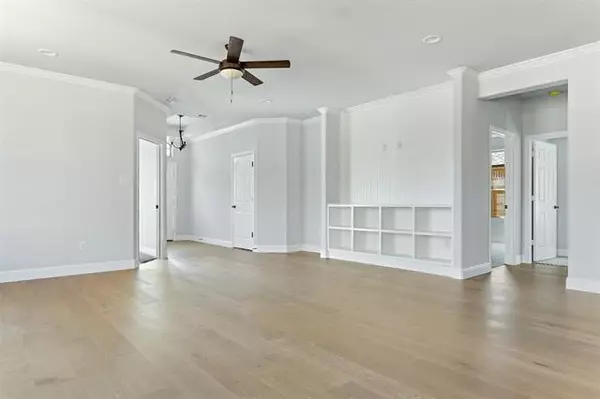$387,000
For more information regarding the value of a property, please contact us for a free consultation.
4 Beds
3 Baths
2,003 SqFt
SOLD DATE : 04/20/2022
Key Details
Property Type Single Family Home
Sub Type Single Family Residence
Listing Status Sold
Purchase Type For Sale
Square Footage 2,003 sqft
Price per Sqft $193
Subdivision Waldrum City
MLS Listing ID 20013515
Sold Date 04/20/22
Style Traditional
Bedrooms 4
Full Baths 2
Half Baths 1
HOA Y/N None
Year Built 2022
Lot Size 8,363 Sqft
Acres 0.192
Lot Dimensions 50x167
Property Description
Beautiful new construction with an open concept floor plan. 4 bedrooms, 2 bathrooms, 1 half bathroom, 2 car garage and large driveway for 6 cars. This high-quality house features hardwood floors in the living room, dining room and kitchen. Granite countertops in kitchen and bathrooms. Stainless steel appliances in the kitchen. Walk-in pantry. Walk-in closet and en-suite bathroom in the master bedroom. Crown molds in all the rooms. Covered patio and a large fenced backyard to entertain family and friends during spring and summer. The builder added 26 piers to make this structure long-lasting.
Location
State TX
County Dallas
Direction Head west on I-30 Frontage Rd, use the left 2 lanes to turn left onto S Belt Line Rd, continue straight to stay on S Belt Line Rd, turn left onto E Marshall Dr, turn right onto Avenue B, destination will be on the right
Rooms
Dining Room 1
Interior
Interior Features Cable TV Available, Decorative Lighting, Double Vanity, Eat-in Kitchen, Granite Counters, High Speed Internet Available, Open Floorplan, Pantry, Walk-In Closet(s), Other
Heating Central
Cooling Ceiling Fan(s), Central Air
Flooring Carpet, Hardwood
Appliance Dishwasher, Disposal, Electric Cooktop, Microwave
Heat Source Central
Exterior
Garage Spaces 2.0
Fence Back Yard, Wood
Utilities Available City Sewer, City Water, Electricity Connected
Roof Type Composition
Parking Type 2-Car Double Doors
Garage Yes
Building
Lot Description Interior Lot, Lrg. Backyard Grass
Story One
Foundation Slab
Structure Type Brick,Concrete,Rock/Stone,Siding,Wood
Schools
School District Grand Prairie Isd
Others
Restrictions No Known Restriction(s)
Ownership Graciano Homes LLC
Acceptable Financing Cash, Conventional
Listing Terms Cash, Conventional
Financing Cash
Special Listing Condition Aerial Photo
Read Less Info
Want to know what your home might be worth? Contact us for a FREE valuation!

Our team is ready to help you sell your home for the highest possible price ASAP

©2024 North Texas Real Estate Information Systems.
Bought with Justin Yang • WILLIAM DAVIS REALTY
GET MORE INFORMATION

Realtor/ Real Estate Consultant | License ID: 777336
+1(817) 881-1033 | farren@realtorindfw.com






