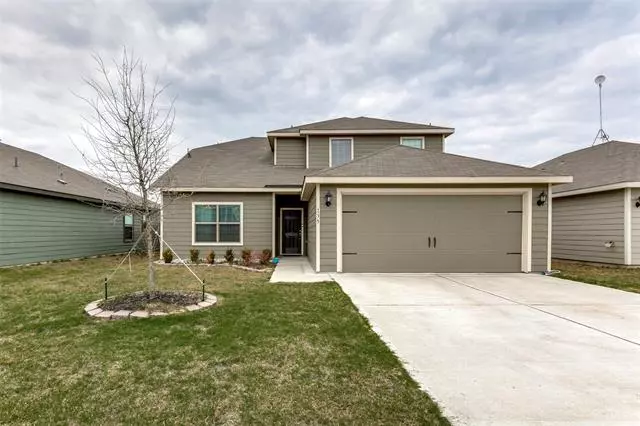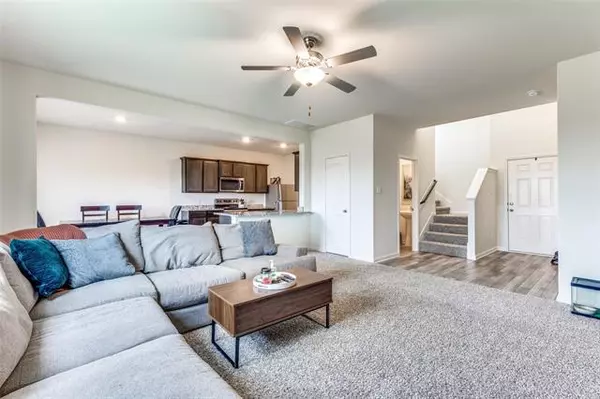$340,000
For more information regarding the value of a property, please contact us for a free consultation.
4 Beds
3 Baths
2,133 SqFt
SOLD DATE : 05/23/2022
Key Details
Property Type Single Family Home
Sub Type Single Family Residence
Listing Status Sold
Purchase Type For Sale
Square Footage 2,133 sqft
Price per Sqft $159
Subdivision Patriot Estates
MLS Listing ID 20025105
Sold Date 05/23/22
Bedrooms 4
Full Baths 2
Half Baths 1
HOA Fees $15
HOA Y/N Mandatory
Year Built 2021
Annual Tax Amount $7,047
Lot Size 5,488 Sqft
Acres 0.126
Property Description
Accepting CASH Offers Only for Quick Close - Recent construction built 2021, 2-story, 4bdrm, 2.5 baths with open floor plan, with new grey LVP flooring (luxury vinyl plank) and new grey carpet. Master bedrm large enough for sitting area to watch the morning sun rise with your favorite tea or coffee. Relax in your master bathroom garden tub and the walk-in-closet is large enough to be used as a dressing room. When it's time to entertain there's a choice of living rm, breakfast rm or breakfast counter - just take your choice of open spaces. Kitchen with granite counters, large walk-in pantry and the stainless steel REFRIGERATOR STAYS. Upstairs has 3 amazing large bedrms each with walk-in closets. Able to have an office, playroom, study or guest room - this home is very versatile. When you're ready, just walkout to your large backyd with full open view. WASHER and DRYER BOTH STAY, REFRIGERATOR STAYS and Builder's warranty transfers to new owner.
Location
State TX
County Johnson
Direction Use GPS. From Dallas, take HWY 67 S. Turn right on Patriot Parkway, make Right and follow curve to home.
Rooms
Dining Room 1
Interior
Interior Features Cable TV Available, Decorative Lighting, Granite Counters, High Speed Internet Available, Open Floorplan, Pantry, Walk-In Closet(s)
Heating Electric
Cooling Electric
Flooring Luxury Vinyl Plank, Tile
Appliance Dishwasher, Disposal, Dryer, Electric Range, Electric Water Heater, Microwave, Refrigerator, Washer
Heat Source Electric
Laundry Electric Dryer Hookup, Utility Room, Washer Hookup
Exterior
Garage Spaces 2.0
Fence Back Yard, Wood
Utilities Available City Sewer, City Water, Curbs
Roof Type Composition
Parking Type 2-Car Single Doors
Garage Yes
Building
Story Two
Foundation Slab
Structure Type Fiber Cement
Schools
School District Venus Isd
Others
Ownership Owner
Acceptable Financing Cash, Conventional
Listing Terms Cash, Conventional
Financing FHA
Read Less Info
Want to know what your home might be worth? Contact us for a FREE valuation!

Our team is ready to help you sell your home for the highest possible price ASAP

©2024 North Texas Real Estate Information Systems.
Bought with Stephanie Brown • HomeSmart
GET MORE INFORMATION

Realtor/ Real Estate Consultant | License ID: 777336
+1(817) 881-1033 | farren@realtorindfw.com






