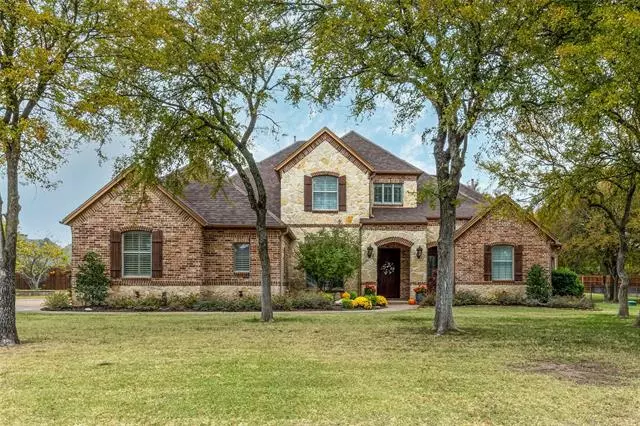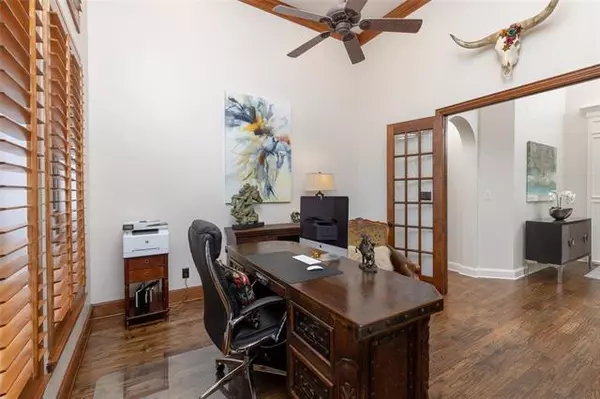$949,900
For more information regarding the value of a property, please contact us for a free consultation.
5 Beds
5 Baths
4,063 SqFt
SOLD DATE : 05/16/2022
Key Details
Property Type Single Family Home
Sub Type Single Family Residence
Listing Status Sold
Purchase Type For Sale
Square Footage 4,063 sqft
Price per Sqft $233
Subdivision Stone Creek
MLS Listing ID 20024936
Sold Date 05/16/22
Style Traditional
Bedrooms 5
Full Baths 3
Half Baths 2
HOA Fees $81/ann
HOA Y/N Mandatory
Year Built 2003
Lot Size 1.131 Acres
Acres 1.131
Property Description
BEST AND FINAL OFFERS ON THURSDAY THE 7TH AT 7 PM. Custom 5 bedrm estate home by Sean Knight on 1.1 acres in Stone Creek is waiting for you with 3 bedrms upstairs & 2 down. Cabana bath by at the pool, 3 and a half other baths. Recently repainted inside and out, new authentic hardwood floors have been installed, new roof newer light fixtures, new landscaping and gorgeous pool and a chef's kitchen with Kitchen Aide appliances, 5 burner gas cooktop. 3 fireplaces, den, living room and master bedroom Home sits high on an 1.1 interior lot, with hardwood trees and a large gunite pool with a gorgeous waterfall. A great outdoor kitchen and a cabana bath outdoors for privacy and a dressing room. The Memphis Grill goes to the future owners, it has pelletts and they say it is incredible, retail Value is $7k. This home is spacious, has a fishing hole for the owners and the shopping movies, sports and HEB Grocery is only 5 mins away and DFW International Airport is 40 miles.
Location
State TX
County Parker
Community Fishing, Gated, Greenbelt, Perimeter Fencing
Direction From Interstate 20 West to Mikus Exit, FM 5 and go South. Gated entrance to Stone Creek will be on the West side of the road. 1.3 miles to the Interstate 20 Head West into the gated entrance, turn right and immediately take left on Steeple Chase and the home is up the hill on the right.
Rooms
Dining Room 2
Interior
Interior Features Chandelier, Decorative Lighting, Eat-in Kitchen, Granite Counters, High Speed Internet Available, Kitchen Island, Natural Woodwork, Pantry, Walk-In Closet(s), Wet Bar
Heating Natural Gas, Zoned
Cooling Ceiling Fan(s), Central Air, Zoned
Flooring Brick, Carpet, Hardwood
Fireplaces Number 3
Fireplaces Type Bedroom, Den, Double Sided, Gas Logs, Living Room
Appliance Dishwasher, Disposal, Electric Oven, Double Oven, Plumbed For Gas in Kitchen, Refrigerator, Water Filter, Water Purifier, Water Softener
Heat Source Natural Gas, Zoned
Laundry Electric Dryer Hookup, Utility Room, Full Size W/D Area, Washer Hookup
Exterior
Exterior Feature Attached Grill, Covered Patio/Porch, Outdoor Kitchen, Outdoor Living Center, Other
Garage Spaces 3.0
Fence Wood, Wrought Iron
Pool Gunite, Heated, In Ground, Water Feature
Community Features Fishing, Gated, Greenbelt, Perimeter Fencing
Utilities Available Aerobic Septic, Asphalt, Co-op Electric, Electricity Connected, Individual Gas Meter, Outside City Limits, Underground Utilities, Well
Roof Type Composition,Shingle
Parking Type 2-Car Double Doors, Aggregate, Concrete, Driveway, Garage Door Opener, Garage Faces Side, Inside Entrance, Kitchen Level, Oversized
Garage Yes
Private Pool 1
Building
Lot Description Acreage, Interior Lot, Landscaped, Many Trees, Oak
Story Two
Foundation Slab
Structure Type Brick,Rock/Stone
Schools
School District Aledo Isd
Others
Restrictions Architectural,Deed
Ownership French
Acceptable Financing Cash, Conventional
Listing Terms Cash, Conventional
Financing Conventional
Special Listing Condition Aerial Photo, Deed Restrictions, Res. Service Contract, Survey Available, Utility Easement
Read Less Info
Want to know what your home might be worth? Contact us for a FREE valuation!

Our team is ready to help you sell your home for the highest possible price ASAP

©2024 North Texas Real Estate Information Systems.
Bought with Jared Benson • Model Realty
GET MORE INFORMATION

Realtor/ Real Estate Consultant | License ID: 777336
+1(817) 881-1033 | farren@realtorindfw.com






