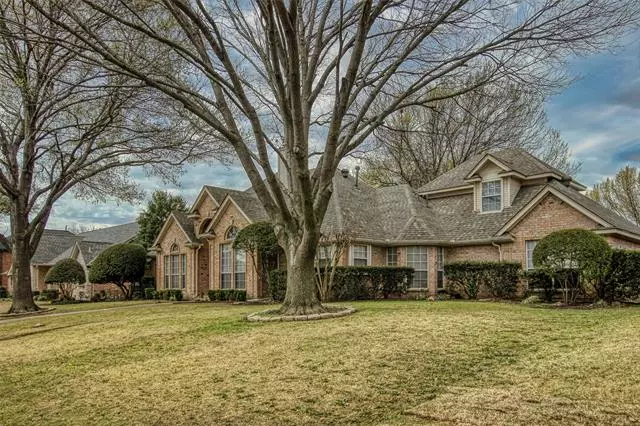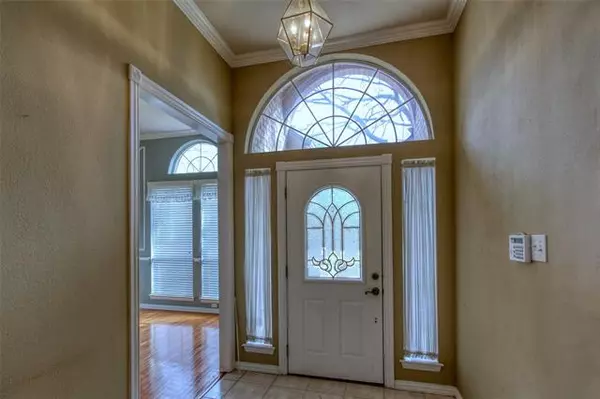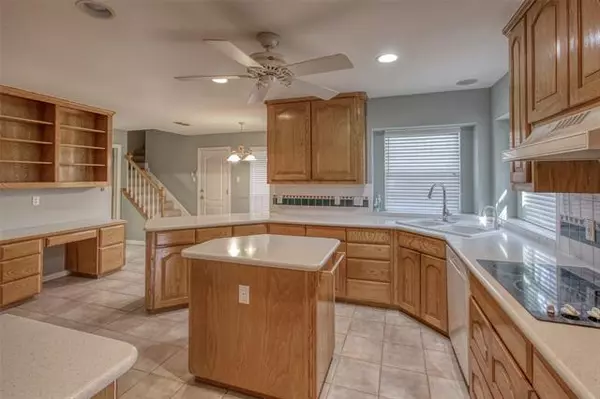$370,000
For more information regarding the value of a property, please contact us for a free consultation.
4 Beds
3 Baths
2,426 SqFt
SOLD DATE : 04/20/2022
Key Details
Property Type Single Family Home
Sub Type Single Family Residence
Listing Status Sold
Purchase Type For Sale
Square Footage 2,426 sqft
Price per Sqft $152
Subdivision Walnut Estates
MLS Listing ID 20022674
Sold Date 04/20/22
Bedrooms 4
Full Baths 2
Half Baths 1
HOA Y/N None
Year Built 1994
Annual Tax Amount $8,644
Lot Size 10,802 Sqft
Acres 0.248
Property Description
This is a very nice home in the desired Walnut Estates neighborhood. this is a four bedroom home with all of the bedrooms on the main floor and the master is split from the other three. Hardwood floors in both the living room and the dining room. There are two double sided gas fireplaces. One between the living and dining rooms and the other in the master bedroom. The kitchen features Corian counters and an island. The backyard has a wood deck and pergola. Rear entry garage
Location
State TX
County Tarrant
Direction From 287 exit Walnut Creek and go east to Country Club. Turn right onto Hilton Dr. The home is on the right side
Rooms
Dining Room 2
Interior
Interior Features Cable TV Available, Eat-in Kitchen, Flat Screen Wiring, Granite Counters, High Speed Internet Available, Kitchen Island
Heating Fireplace(s)
Cooling Ceiling Fan(s), Central Air, Electric
Flooring Carpet, Ceramic Tile, Hardwood
Fireplaces Number 2
Fireplaces Type Bath, Dining Room, Double Sided, Gas Logs, Glass Doors, Living Room, Master Bedroom
Appliance Dishwasher, Disposal, Electric Cooktop, Electric Oven, Tankless Water Heater
Heat Source Fireplace(s)
Laundry Electric Dryer Hookup, Gas Dryer Hookup, Utility Room, Full Size W/D Area, Washer Hookup
Exterior
Exterior Feature Rain Gutters
Garage Spaces 2.0
Fence Wood
Utilities Available All Weather Road, City Sewer, City Water, Individual Water Meter, Master Gas Meter
Roof Type Composition
Parking Type 2-Car Double Doors, Alley Access, Garage Door Opener
Garage Yes
Building
Story Two
Foundation Slab
Structure Type Brick
Schools
School District Mansfield Isd
Others
Ownership See Tax
Acceptable Financing Cash, Conventional
Listing Terms Cash, Conventional
Financing Conventional
Read Less Info
Want to know what your home might be worth? Contact us for a FREE valuation!

Our team is ready to help you sell your home for the highest possible price ASAP

©2024 North Texas Real Estate Information Systems.
Bought with Sherry Willig • CENTURY 21 Judge Fite Company
GET MORE INFORMATION

Realtor/ Real Estate Consultant | License ID: 777336
+1(817) 881-1033 | farren@realtorindfw.com






