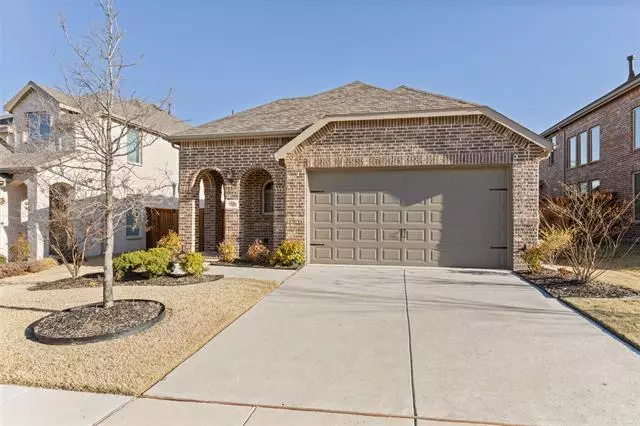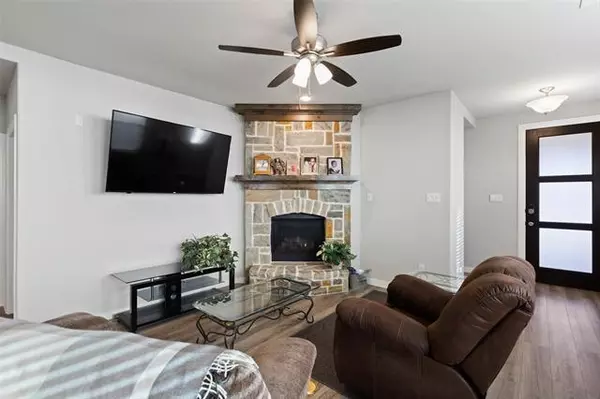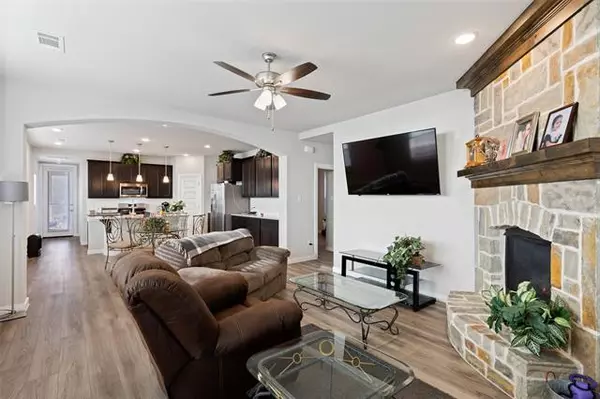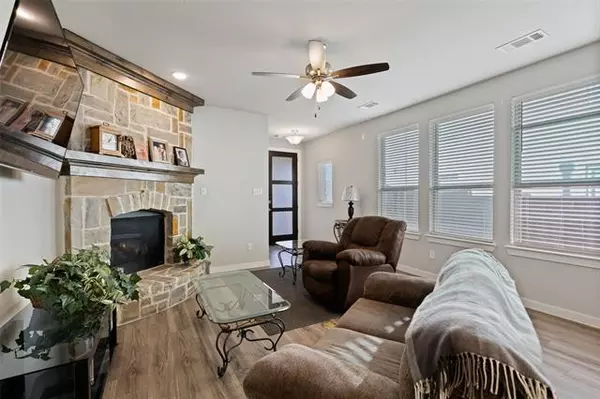$379,900
For more information regarding the value of a property, please contact us for a free consultation.
3 Beds
2 Baths
1,586 SqFt
SOLD DATE : 04/27/2022
Key Details
Property Type Single Family Home
Sub Type Single Family Residence
Listing Status Sold
Purchase Type For Sale
Square Footage 1,586 sqft
Price per Sqft $239
Subdivision Sanbrock Ranch Ph 2
MLS Listing ID 20014183
Sold Date 04/27/22
Style Traditional
Bedrooms 3
Full Baths 2
HOA Fees $68/qua
HOA Y/N Mandatory
Year Built 2019
Annual Tax Amount $6,641
Lot Size 5,227 Sqft
Acres 0.12
Property Description
Almost New, Highland Home ready for you to call your own! Let the beautiful 8ft. custom front door welcome you in to your spacious Open floor plan. Enjoy your morning coffee or evening beverage with a calming view of the greenbelt from your back porch. You don't want to miss the fantastic upgrades This home has to offer, with luxury vinyl plank throughout, no carpet, subway tile backsplash, granite countertops and walk in pantry. Master Bathroom includes a beautifully tiled separate shower and garden tub. HOA amenities include, community center with numerous events, pool, jogging-bike paths, and private pond and treehouse. Resort style living in this highly desirable community ! Nest security cameras stay with the home. Seller is willing to negotiate the washer, dryer, refrigerator with reasonable offer. Come see this Beautiful home today !
Location
State TX
County Denton
Community Club House, Community Pool, Greenbelt, Jogging Path/Bike Path, Park, Playground
Direction Refer to GPS
Rooms
Dining Room 1
Interior
Interior Features Cable TV Available, Decorative Lighting, Double Vanity, Granite Counters, High Speed Internet Available, Kitchen Island, Open Floorplan, Pantry, Sound System Wiring, Walk-In Closet(s)
Heating Central, Natural Gas, Zoned
Cooling Central Air, Electric, Zoned
Flooring Luxury Vinyl Plank
Fireplaces Number 1
Fireplaces Type Heatilator, Stone
Appliance Dishwasher, Disposal, Gas Range, Plumbed for Ice Maker, Tankless Water Heater
Heat Source Central, Natural Gas, Zoned
Laundry Utility Room, Washer Hookup
Exterior
Exterior Feature Covered Patio/Porch, Rain Gutters, Other
Garage Spaces 2.0
Fence Wood, Wrought Iron
Community Features Club House, Community Pool, Greenbelt, Jogging Path/Bike Path, Park, Playground
Utilities Available Concrete, Curbs, Individual Gas Meter, Individual Water Meter, MUD Sewer, MUD Water, Sidewalk, Underground Utilities
Roof Type Composition
Garage Yes
Building
Lot Description Few Trees, Interior Lot, Sprinkler System
Story One
Foundation Slab
Structure Type Brick
Schools
School District Denton Isd
Others
Ownership Kevin Smallwood
Acceptable Financing Cash, Conventional, FHA, VA Loan
Listing Terms Cash, Conventional, FHA, VA Loan
Financing Conventional
Read Less Info
Want to know what your home might be worth? Contact us for a FREE valuation!

Our team is ready to help you sell your home for the highest possible price ASAP

©2025 North Texas Real Estate Information Systems.
Bought with Tracy Strieter • RE/MAX Cross Country
GET MORE INFORMATION
Realtor/ Real Estate Consultant | License ID: 777336
+1(817) 881-1033 | farren@realtorindfw.com






