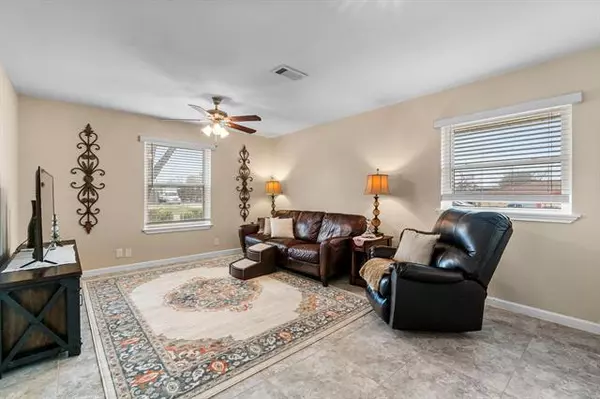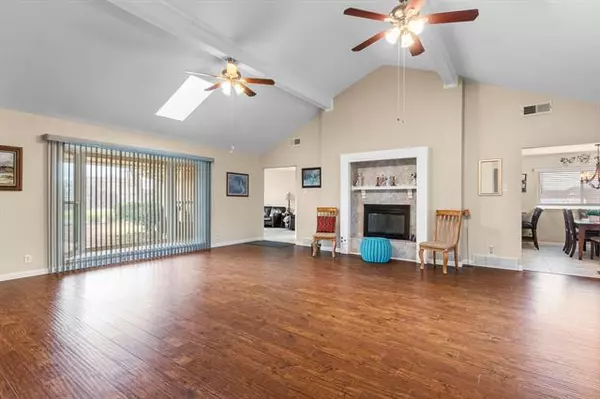$369,999
For more information regarding the value of a property, please contact us for a free consultation.
3 Beds
3 Baths
2,552 SqFt
SOLD DATE : 05/10/2022
Key Details
Property Type Single Family Home
Sub Type Single Family Residence
Listing Status Sold
Purchase Type For Sale
Square Footage 2,552 sqft
Price per Sqft $144
Subdivision Crestview Estates
MLS Listing ID 20013906
Sold Date 05/10/22
Style Ranch
Bedrooms 3
Full Baths 2
Half Baths 1
HOA Y/N None
Year Built 1967
Annual Tax Amount $8,616
Lot Size 10,280 Sqft
Acres 0.236
Property Description
Oversized 3 bedroom, 2.5 bath home at over 2550 sqft, provides plenty of room for everyone. Vaulted ceilings & skylights fill the inviting family room with natural light. Additional living room can be used as a formal dining or playroom. The primary suite has dual sinks, separate vanities, & direct access to the backyard. Kitchen features a breakfast bar, built-in appliances, breakfast nook, & ample storage space. Secondary bedrooms and Jack & Jill bath. Recent updates include new concrete driveway, concrete slab in backyard for a shed or entertaining, windows, front door, garage door, and 2 water heaters
Location
State TX
County Dallas
Direction Start North on N Buckner Blvd toward John West Rd Slight right toward Peavy Rd Slight right onto Peavy Rd Turn right onto Wonderlight LaneHouse is on the left
Rooms
Dining Room 1
Interior
Interior Features Granite Counters, High Speed Internet Available, Walk-In Closet(s)
Heating Central, Natural Gas
Cooling Ceiling Fan(s), Central Air, Electric
Flooring Carpet, Laminate, Tile
Fireplaces Number 1
Fireplaces Type Brick
Appliance Disposal, Gas Cooktop, Gas Oven, Plumbed for Ice Maker
Heat Source Central, Natural Gas
Exterior
Garage Spaces 2.0
Fence Chain Link
Utilities Available City Sewer, City Water
Roof Type Composition
Parking Type 2-Car Double Doors, Alley Access, Garage, Garage Door Opener
Garage Yes
Building
Lot Description Corner Lot, Cul-De-Sac
Story One
Foundation Slab
Structure Type Brick
Schools
School District Dallas Isd
Others
Ownership See Agent
Acceptable Financing 1031 Exchange, Cash, Conventional, FHA, VA Loan
Listing Terms 1031 Exchange, Cash, Conventional, FHA, VA Loan
Financing Conventional
Read Less Info
Want to know what your home might be worth? Contact us for a FREE valuation!

Our team is ready to help you sell your home for the highest possible price ASAP

©2024 North Texas Real Estate Information Systems.
Bought with Todd Richardson • Monument Realty
GET MORE INFORMATION

Realtor/ Real Estate Consultant | License ID: 777336
+1(817) 881-1033 | farren@realtorindfw.com






