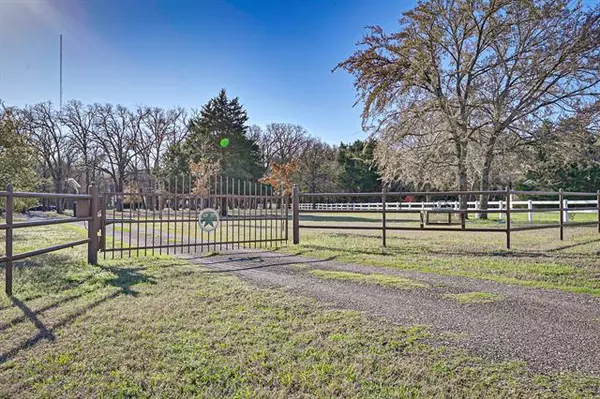$450,000
For more information regarding the value of a property, please contact us for a free consultation.
3 Beds
3 Baths
2,240 SqFt
SOLD DATE : 05/06/2022
Key Details
Property Type Single Family Home
Sub Type Single Family Residence
Listing Status Sold
Purchase Type For Sale
Square Footage 2,240 sqft
Price per Sqft $200
Subdivision Sweetwater Ranch Ph Ii
MLS Listing ID 20012431
Sold Date 05/06/22
Style Craftsman
Bedrooms 3
Full Baths 3
HOA Fees $35/ann
HOA Y/N Mandatory
Year Built 2011
Annual Tax Amount $7,210
Lot Size 7.120 Acres
Acres 7.12
Property Description
Here is your opportunity to own a beautiful piece of property with space to grow! Custom home on 7 acres in Sweetwater Ranch on Richland Chambers Lake. Lots of wildlife and the lake is right down the street with a community boat ramp. This split bedroom home is perfect for your family. Master bedroom has a great multiuse room off of it that can be used for office, work out room, nursery or whatever you want. Large kitchen with eat in area, bar and island. Kitchen has granite countertops w epoxy coating, rock accent bar, island and walk in pantry. Oversized living room with grand rock fireplace can also accommodate a formal dining room table if needed. Outside there is an outdoor kitchen spot, firepit, shop with carport, circle driveway with lots of extra parking for trailers, boat or cars. Property boasts many trees and a creek that runs through the back. New hot water heater, septic system components replaced and new driveway installed. Come take a look, you won't want to miss out!
Location
State TX
County Navarro
Community Boat Ramp
Direction Hwy 287 South towards Palestine coming from Corsicana. Approximately 17 miles, turn left onto CR 3285, turn right onto 3280 and then turn left onto 3240. Follow until the entrance to Sweetwater Ranch and turn left. Go to Jackson Circle and turn left. House is on the left approximately .4 miles down
Rooms
Dining Room 2
Interior
Interior Features Decorative Lighting, Eat-in Kitchen, Granite Counters, High Speed Internet Available, Kitchen Island, Pantry, Walk-In Closet(s)
Heating Central, Electric
Cooling Ceiling Fan(s), Central Air, Electric
Flooring Vinyl
Fireplaces Number 1
Fireplaces Type Stone, Wood Burning
Appliance Dishwasher, Disposal, Gas Cooktop, Double Oven, Vented Exhaust Fan
Heat Source Central, Electric
Laundry Electric Dryer Hookup, In Hall, Full Size W/D Area, Washer Hookup
Exterior
Exterior Feature Fire Pit, Rain Gutters, RV/Boat Parking, Storage
Garage Spaces 2.0
Fence Gate, Metal, Partial
Community Features Boat Ramp
Utilities Available All Weather Road, Co-op Water, Outside City Limits, Septic
Roof Type Composition
Parking Type 2-Car Single Doors, Additional Parking, Circular Driveway, Detached Carport, Electric Gate, Garage, Garage Door Opener, Garage Faces Side
Garage Yes
Building
Lot Description Acreage, Interior Lot, Landscaped, Level, Many Trees
Story One
Foundation Slab
Structure Type Brick,Rock/Stone
Schools
School District Kerens Isd
Others
Restrictions Building,Deed
Ownership Vorce
Acceptable Financing Cash, Conventional, FHA, VA Loan
Listing Terms Cash, Conventional, FHA, VA Loan
Financing Conventional
Special Listing Condition Aerial Photo, Deed Restrictions, Survey Available
Read Less Info
Want to know what your home might be worth? Contact us for a FREE valuation!

Our team is ready to help you sell your home for the highest possible price ASAP

©2024 North Texas Real Estate Information Systems.
Bought with Non-Mls Member • NON MLS
GET MORE INFORMATION

Realtor/ Real Estate Consultant | License ID: 777336
+1(817) 881-1033 | farren@realtorindfw.com






