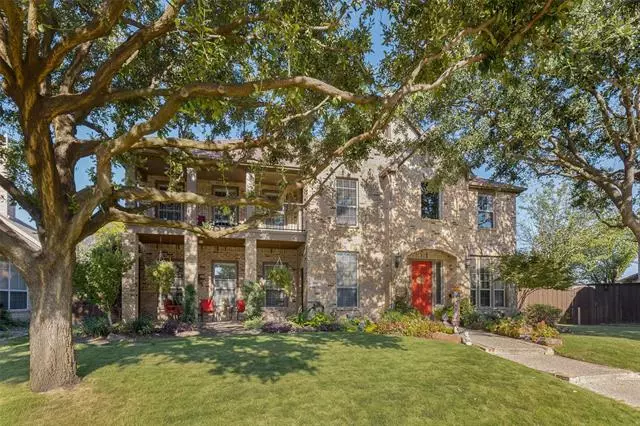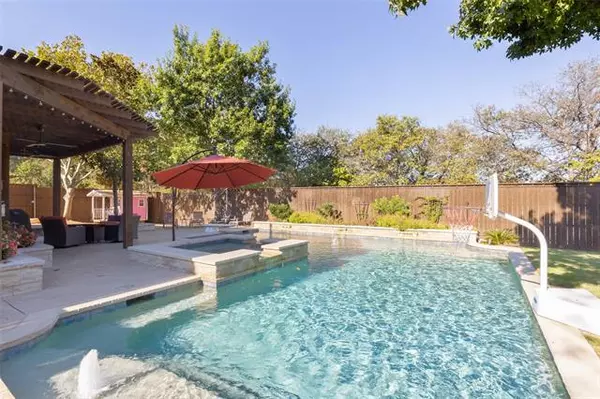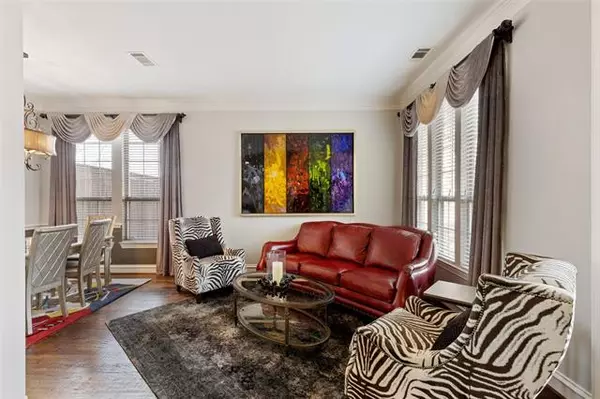$725,000
For more information regarding the value of a property, please contact us for a free consultation.
4 Beds
4 Baths
3,387 SqFt
SOLD DATE : 04/21/2022
Key Details
Property Type Single Family Home
Sub Type Single Family Residence
Listing Status Sold
Purchase Type For Sale
Square Footage 3,387 sqft
Price per Sqft $214
Subdivision The Lakes On Legacy Drive Ph Iv
MLS Listing ID 20011701
Sold Date 04/21/22
Style Traditional
Bedrooms 4
Full Baths 3
Half Baths 1
HOA Fees $62/ann
HOA Y/N Mandatory
Year Built 2001
Annual Tax Amount $9,703
Lot Size 8,973 Sqft
Acres 0.206
Property Description
*Highest & Best offer deadline Thursday 3-24 at noon* Beautiful Drees custom home near The Star and Grandscape entertainment areas! Gorgeous drive up with covered front porch with access to study. Mature trees and professionally landscaped yard. Updates include: hand-scraped flooring that continues upstairs, iron balusters on the split staircase, tile & backsplash in kitchen, HVAC, water heaters, roof, gutters & more. Open floorplan with stacked formals and study off the entry. Gourmet kitchen is open to family room with great views of the spectacular back yard oasis. Just in time for summer, HUGE diving pool with spa, fountains and more. Lush landscaping, Arbor covered patio, and an electric gate make this a backyard to entertain friends and family year round. Impressive owner's suite with additional 12x11 sitting area that leads to the private balcony! Tons of room in the bath with separate vanities & updated shower. Large secondary bedrooms, one with ensuite bath. LISD schools!
Location
State TX
County Denton
Community Community Pool, Park, Perimeter Fencing, Playground
Direction From 121: North on Legacy Drive, Left on Lakehill Blvd, Left on Compass, continue onto Voyager Drive, Left on Nautical - house on the right
Rooms
Dining Room 2
Interior
Interior Features Cable TV Available, Decorative Lighting, Eat-in Kitchen, Granite Counters, High Speed Internet Available, Kitchen Island, Multiple Staircases, Pantry, Vaulted Ceiling(s), Walk-In Closet(s)
Heating Central, Natural Gas
Cooling Central Air, Electric
Flooring Carpet, Ceramic Tile, Hardwood
Fireplaces Number 1
Fireplaces Type Gas, Gas Logs, Glass Doors
Appliance Dishwasher, Disposal, Electric Oven, Gas Cooktop, Double Oven, Plumbed For Gas in Kitchen
Heat Source Central, Natural Gas
Laundry Electric Dryer Hookup, Utility Room, Full Size W/D Area, Washer Hookup
Exterior
Exterior Feature Balcony, Covered Patio/Porch, Rain Gutters, Lighting
Garage Spaces 2.0
Fence Wood
Pool Diving Board, Gunite, In Ground, Pool/Spa Combo, Waterfall
Community Features Community Pool, Park, Perimeter Fencing, Playground
Utilities Available City Sewer, City Water
Roof Type Composition
Garage Yes
Private Pool 1
Building
Lot Description Interior Lot, Landscaped, Sprinkler System, Subdivision
Story Two
Foundation Slab
Structure Type Brick
Schools
School District Lewisville Isd
Others
Ownership Carla VanCleave
Acceptable Financing Cash, Conventional, FHA, VA Loan
Listing Terms Cash, Conventional, FHA, VA Loan
Financing Conventional
Special Listing Condition Aerial Photo
Read Less Info
Want to know what your home might be worth? Contact us for a FREE valuation!

Our team is ready to help you sell your home for the highest possible price ASAP

©2025 North Texas Real Estate Information Systems.
Bought with Ethan Colavecchio • Monument Realty
GET MORE INFORMATION
Realtor/ Real Estate Consultant | License ID: 777336
+1(817) 881-1033 | farren@realtorindfw.com






