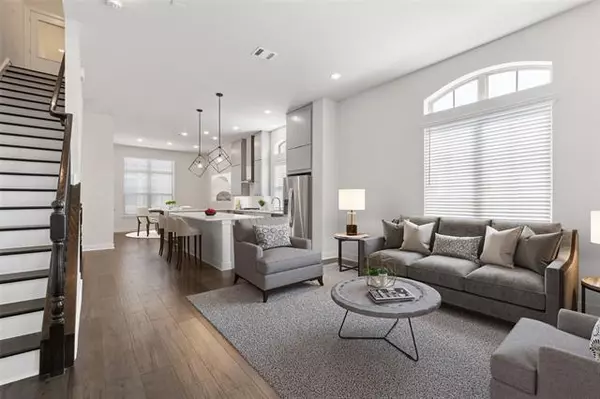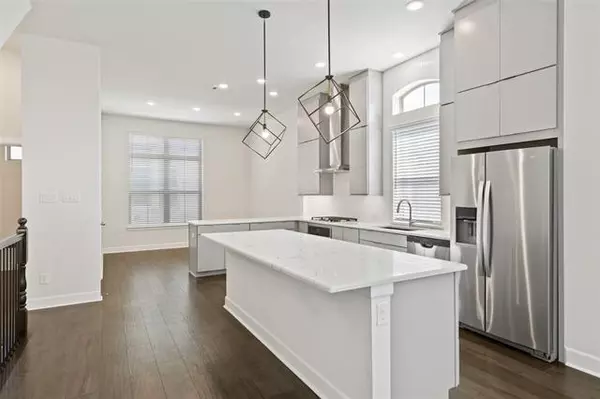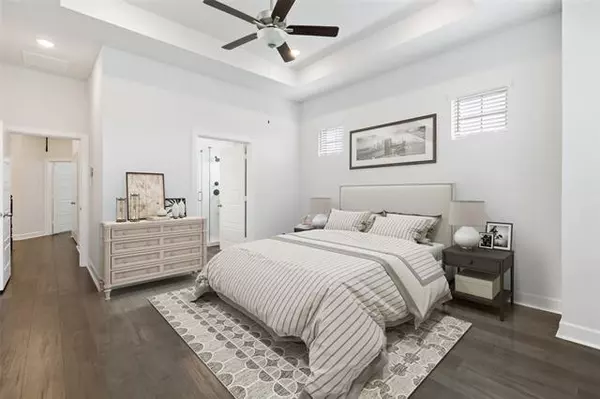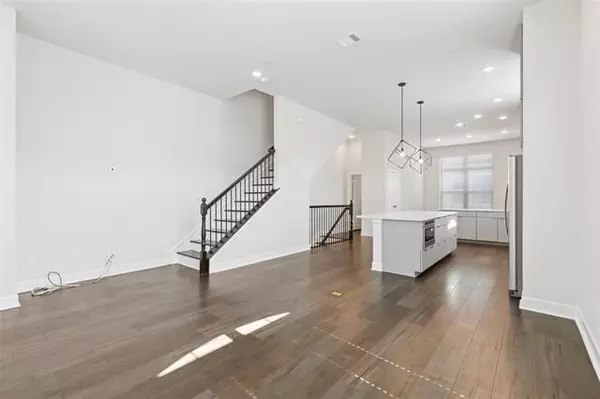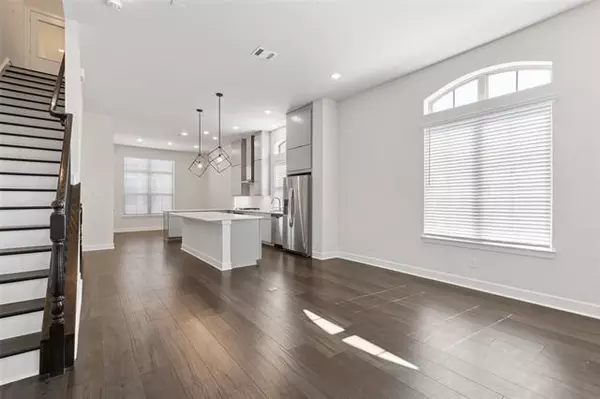$660,000
For more information regarding the value of a property, please contact us for a free consultation.
3 Beds
4 Baths
1,977 SqFt
SOLD DATE : 04/22/2022
Key Details
Property Type Single Family Home
Sub Type Single Family Residence
Listing Status Sold
Purchase Type For Sale
Square Footage 1,977 sqft
Price per Sqft $333
Subdivision Cityville 4
MLS Listing ID 20010165
Sold Date 04/22/22
Style Traditional
Bedrooms 3
Full Baths 3
Half Baths 1
HOA Fees $100/mo
HOA Y/N Mandatory
Year Built 2019
Annual Tax Amount $13,432
Lot Size 1,393 Sqft
Acres 0.032
Property Description
ENERGY EFFICIENT HOME LOADED WITH UPGRADES! Discover a home styled to perfection featuring split bedrooms, massive windows for natural light, beautiful wood floors, recessed lighting, high ceilings, sound system & flat screen wiring, wrought iron spindles, a LUXE bidet in each bathroom & an extra storage room. The richly appointed kitchen showcases high-end quartz counters, a Blanco Diamond undermount sink with tilt-out trays, GE Profile & Monogram stainless steel appliances, a 5-burner gas cooktop, refrigerator & pendant lighting plus upgraded tile, cabinets & hardware. Host in the huge family room with a balcony or escape to the luxury primary suite boasting a dual sink vanity, frameless shower with dual heads & two custom closets with modular built-ins. Spend summer evenings on the fenced-in spacious side patio great for entertaining & relaxation. Cityville offers a clubhouse, community pool, dog park & is centrally located near Highland Park, Uptown, parks & Love Field!
Location
State TX
County Dallas
Direction From Dallas North Tollway and Lemmon Ave go Northwest on Lemmon, then right on Mahanna St, Left on Brickellia. Home is at Corner of Brickellia and Tussock.
Rooms
Dining Room 1
Interior
Interior Features Cable TV Available, Decorative Lighting, Eat-in Kitchen, Flat Screen Wiring, High Speed Internet Available, Kitchen Island, Open Floorplan, Pantry, Sound System Wiring, Walk-In Closet(s)
Heating Central
Cooling Central Air, Electric, Zoned
Flooring Ceramic Tile, Hardwood
Appliance Dishwasher, Disposal, Electric Oven, Gas Cooktop, Gas Water Heater, Microwave, Plumbed For Gas in Kitchen, Refrigerator, Tankless Water Heater, Vented Exhaust Fan
Heat Source Central
Laundry Electric Dryer Hookup, In Hall, Full Size W/D Area, Washer Hookup
Exterior
Exterior Feature Balcony, Rain Gutters
Garage Spaces 2.0
Fence Metal
Utilities Available City Sewer, City Water
Roof Type Composition
Parking Type Garage, Garage Faces Rear, Guest, On Street
Garage Yes
Building
Lot Description Corner Lot, Landscaped, Sprinkler System, Subdivision
Story Three Or More
Foundation Slab
Structure Type Rock/Stone,Stucco
Schools
School District Dallas Isd
Others
Ownership See Offer Instruction
Financing Conventional
Read Less Info
Want to know what your home might be worth? Contact us for a FREE valuation!

Our team is ready to help you sell your home for the highest possible price ASAP

©2024 North Texas Real Estate Information Systems.
Bought with Paige Elliott • Dave Perry Miller Real Estate
GET MORE INFORMATION

Realtor/ Real Estate Consultant | License ID: 777336
+1(817) 881-1033 | farren@realtorindfw.com


