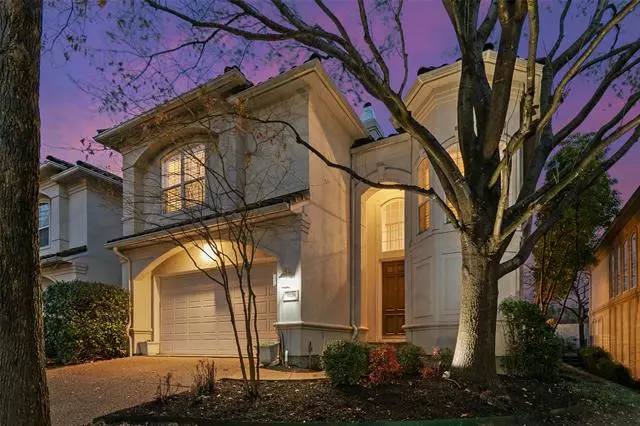$649,900
For more information regarding the value of a property, please contact us for a free consultation.
4 Beds
4 Baths
2,884 SqFt
SOLD DATE : 04/18/2022
Key Details
Property Type Townhouse
Sub Type Townhouse
Listing Status Sold
Purchase Type For Sale
Square Footage 2,884 sqft
Price per Sqft $225
Subdivision Fairway Vista Las Colinas Ph 02
MLS Listing ID 20011490
Sold Date 04/18/22
Style Traditional
Bedrooms 4
Full Baths 3
Half Baths 1
HOA Fees $245/ann
HOA Y/N Mandatory
Year Built 2001
Annual Tax Amount $11,658
Lot Size 4,617 Sqft
Acres 0.106
Property Description
~ MULTIPLE OFFERS RECEIVED - OFFER DEADLINE AT 10AM 3-27 ~ Impeccable townhome w-a gorgeous stucco elevation! Inside has a voluminous living room w-double height ceilings & is warmed by a double stacked cast stone FP! HW floors, Wall Mounted Lighting, Neutral Paint & More! Kitchen is stunning w-granite, island, stainless steel appliances including a gas cooktop, pristine white cabinetry + an abundance of storage space. Recent updates include faucet and disposal replaced in the Kitchen, new dishwasher, master shower faucet and sink faucets, faucets in guest bathrooms + designer lighting! Light filled Breakfast nook! Enjoy relaxing in the massive Master Suite with a sitting area surrounded by bay windows, ceilings decorated w-crown molding + an en-suite bath with dual sinks, linen closet, icing textured walls, separate shower + jetted tub! Full size utility with sink! Private Office area features a built in desk! Upstairs Game Room is generously sized.
Location
State TX
County Dallas
Community Gated, Guarded Entrance
Direction From 114 exit O'Connor and head south, right on Leland Blvd. Guard gate will be on the right- Be prepared to show DL and Business card at gate. Continue on St. Andrews Blvd. The property will be on the right.javascript:__doPostBack('m_lbSubmit','')
Rooms
Dining Room 2
Interior
Interior Features Cable TV Available, Decorative Lighting, Eat-in Kitchen, Granite Counters, High Speed Internet Available, Kitchen Island, Open Floorplan, Pantry, Vaulted Ceiling(s), Walk-In Closet(s)
Heating Central, Natural Gas
Cooling Ceiling Fan(s), Central Air, Electric
Flooring Carpet, Ceramic Tile, Wood
Fireplaces Number 1
Fireplaces Type Decorative, Gas, Gas Starter, Living Room
Appliance Dishwasher, Electric Oven, Gas Range, Plumbed For Gas in Kitchen, Plumbed for Ice Maker, Vented Exhaust Fan
Heat Source Central, Natural Gas
Laundry Electric Dryer Hookup, Utility Room, Full Size W/D Area, Washer Hookup
Exterior
Exterior Feature Rain Gutters, Lighting, Private Yard
Garage Spaces 2.0
Fence Brick, Wood, Wrought Iron
Community Features Gated, Guarded Entrance
Utilities Available All Weather Road, Cable Available, City Sewer, City Water, Concrete, Electricity Available, Electricity Connected, Individual Gas Meter, Individual Water Meter, Natural Gas Available, Phone Available, Sewer Available
Roof Type Slate,Tile
Parking Type 2-Car Single Doors, Driveway, Garage, Garage Door Opener, Garage Faces Front
Garage Yes
Building
Lot Description Few Trees, Interior Lot, Landscaped, Sprinkler System, Subdivision
Story Two
Foundation Slab
Structure Type Rock/Stone,Stucco
Schools
School District Irving Isd
Others
Restrictions Unknown Encumbrance(s)
Ownership Of record.
Acceptable Financing Cash, Conventional, FHA, VA Loan
Listing Terms Cash, Conventional, FHA, VA Loan
Financing Cash
Special Listing Condition Survey Available
Read Less Info
Want to know what your home might be worth? Contact us for a FREE valuation!

Our team is ready to help you sell your home for the highest possible price ASAP

©2024 North Texas Real Estate Information Systems.
Bought with Michael Hershenberg • Keller Williams Realty
GET MORE INFORMATION

Realtor/ Real Estate Consultant | License ID: 777336
+1(817) 881-1033 | farren@realtorindfw.com






