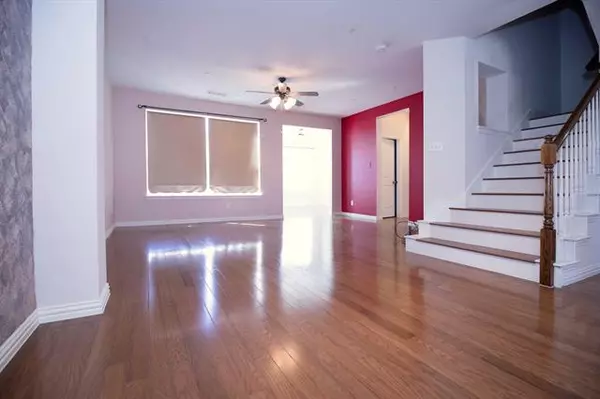$439,000
For more information regarding the value of a property, please contact us for a free consultation.
3 Beds
4 Baths
2,565 SqFt
SOLD DATE : 05/11/2022
Key Details
Property Type Townhouse
Sub Type Townhouse
Listing Status Sold
Purchase Type For Sale
Square Footage 2,565 sqft
Price per Sqft $171
Subdivision Settlers Village Ph 1
MLS Listing ID 20013492
Sold Date 05/11/22
Style Traditional
Bedrooms 3
Full Baths 2
Half Baths 2
HOA Fees $270/mo
HOA Y/N Mandatory
Year Built 2007
Annual Tax Amount $6,126
Lot Size 2,395 Sqft
Acres 0.055
Property Description
Stunning open concept town home with tons of light, custom touches and upgrades and hardwood floors. 3 bed, 2.2 bath with 3 living areas and 2 dining areas. Private downstairs man cave or game room has a half bath and leads to a large covered patio. Gourmet eat-in kitchen has decorative paint, island and breakfast bar. Large main living area has dining area and separate den or sun room leading to second floor balcony. Owner's suite includes a large sitting area or office, remodeled bathroom and walk-in closet. Quiet neighborhood centrally located near shopping, dining, lakes and parks. Pristinely maintained grounds with resort-style community pool and clubhouse. Perfect for entertaining or simply enjoying your own private oasis. Painting allowance may be considered with acceptable offer.
Location
State TX
County Denton
Community Club House, Community Pool
Direction GPS
Rooms
Dining Room 2
Interior
Interior Features Cable TV Available, Decorative Lighting, Eat-in Kitchen, High Speed Internet Available, Kitchen Island, Multiple Staircases, Open Floorplan, Pantry, Walk-In Closet(s)
Heating Natural Gas
Cooling Attic Fan, Ceiling Fan(s), Electric
Flooring Carpet, Ceramic Tile, Luxury Vinyl Plank, Wood
Appliance Dishwasher, Disposal, Gas Range, Microwave
Heat Source Natural Gas
Laundry Electric Dryer Hookup, Utility Room, Washer Hookup
Exterior
Exterior Feature Balcony, Covered Patio/Porch, Rain Gutters, Lighting
Garage Spaces 2.0
Fence Wood
Community Features Club House, Community Pool
Utilities Available City Sewer, City Water
Roof Type Composition
Parking Type Garage, Garage Door Opener, Garage Faces Front
Garage Yes
Building
Lot Description Few Trees, Landscaped
Story Three Or More
Foundation Slab
Structure Type Brick
Schools
School District Lewisville Isd
Others
Ownership see agent
Acceptable Financing Cash, Conventional
Listing Terms Cash, Conventional
Financing Conventional
Read Less Info
Want to know what your home might be worth? Contact us for a FREE valuation!

Our team is ready to help you sell your home for the highest possible price ASAP

©2024 North Texas Real Estate Information Systems.
Bought with Alicia Duffy • Texas Urban Living Realty
GET MORE INFORMATION

Realtor/ Real Estate Consultant | License ID: 777336
+1(817) 881-1033 | farren@realtorindfw.com






