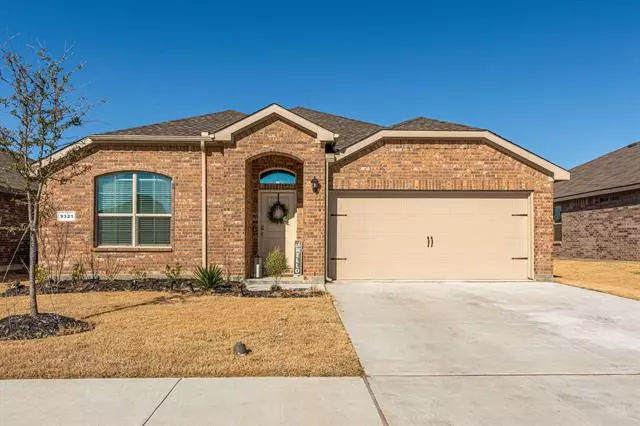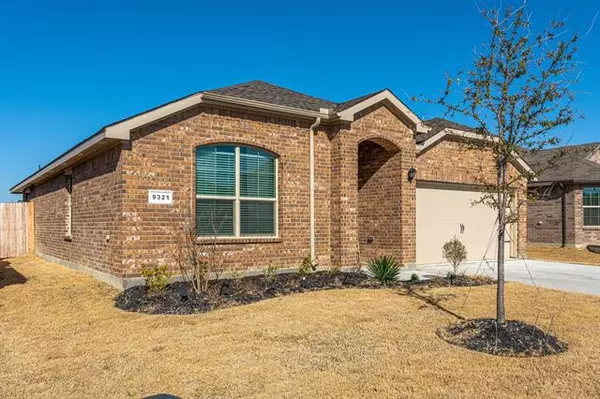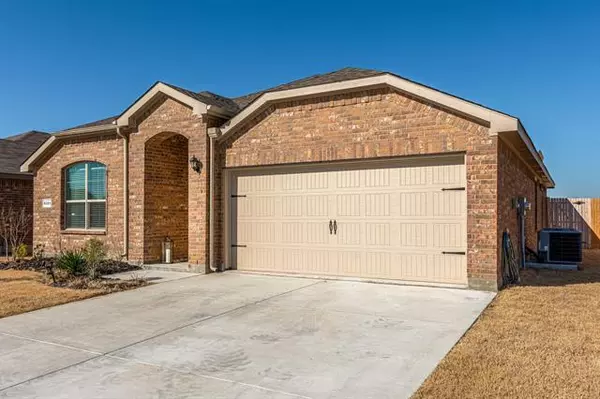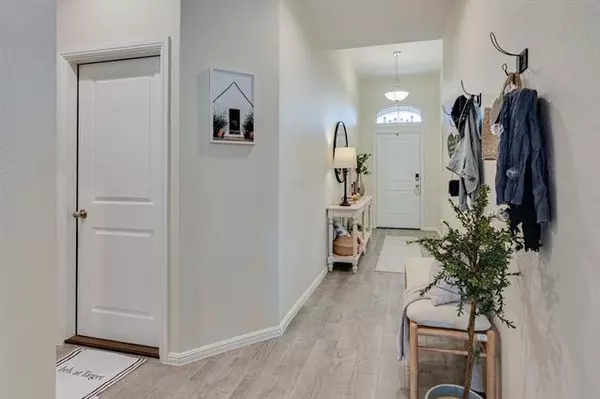$335,999
For more information regarding the value of a property, please contact us for a free consultation.
4 Beds
2 Baths
1,579 SqFt
SOLD DATE : 04/14/2022
Key Details
Property Type Single Family Home
Sub Type Single Family Residence
Listing Status Sold
Purchase Type For Sale
Square Footage 1,579 sqft
Price per Sqft $212
Subdivision Watersbend South
MLS Listing ID 20013063
Sold Date 04/14/22
Style Traditional
Bedrooms 4
Full Baths 2
HOA Fees $15
HOA Y/N Mandatory
Year Built 2021
Annual Tax Amount $3,472
Lot Size 5,749 Sqft
Acres 0.132
Property Description
Gorgeous DR Horton Starkville Plan home located in the master planned Watersbend South addition & Eagle Mountain ISD. This one owner smart home is move in ready & a must see! Featuring 4 spacious bedrooms, 2 full baths, inviting entry, spacious eat-in kitchen with island bar, granite countertops, stainless appliances & abundant cabinet & counter space opens up to a cozy breakfast nook & wonderful family room, private master suite with walk-n closet & en-suite bath & large secondary bedrooms. The home features beautiful woodgrain tile floors throughout home, carpet in the bedrooms & custom paint throughout. Relax & unwind or even entertain on your covered back patio that overlooks a huge backyard with room for kids & pets to run and play. Amenities include a Resort style Pool with 4 Swim Lanes,2 Water Slides, Children's Splash area & Softball Field. Easy access to I-35W,287 & I-820 Located close to schools, shopping, entertainment. This house has all you need to make it your home.
Location
State TX
County Tarrant
Community Club House, Community Pool, Playground, Other
Direction From Bonds Ranch Road go to Fossil Springs which will turn into Basalt Way. Left on Pyrite Drive, Immediate Right onto Magma Drive which will change to Hillwood, Left on Fox Hill, Left on Fox Hunter, Right on Dover Glen.
Rooms
Dining Room 1
Interior
Interior Features Cable TV Available, Decorative Lighting, Granite Counters, High Speed Internet Available, Walk-In Closet(s)
Heating Central, Electric
Cooling Ceiling Fan(s), Central Air, Electric
Flooring Carpet, Ceramic Tile
Appliance Dishwasher, Disposal, Electric Range, Microwave
Heat Source Central, Electric
Laundry Electric Dryer Hookup, Utility Room, Full Size W/D Area, Washer Hookup
Exterior
Exterior Feature Covered Patio/Porch
Garage Spaces 2.0
Fence Wood
Community Features Club House, Community Pool, Playground, Other
Utilities Available City Sewer, City Water, Concrete, Curbs, Individual Water Meter, Underground Utilities
Roof Type Composition
Garage Yes
Building
Lot Description Interior Lot, Landscaped, Lrg. Backyard Grass, Sprinkler System
Story One
Foundation Slab
Structure Type Brick
Schools
School District Eagle Mt-Saginaw Isd
Others
Ownership Yeury R. Rodriguez
Acceptable Financing Cash, Conventional, FHA, VA Loan
Listing Terms Cash, Conventional, FHA, VA Loan
Financing Conventional
Read Less Info
Want to know what your home might be worth? Contact us for a FREE valuation!

Our team is ready to help you sell your home for the highest possible price ASAP

©2024 North Texas Real Estate Information Systems.
Bought with Joe Mccalip • The Property Shop
GET MORE INFORMATION
Realtor/ Real Estate Consultant | License ID: 777336
+1(817) 881-1033 | farren@realtorindfw.com






