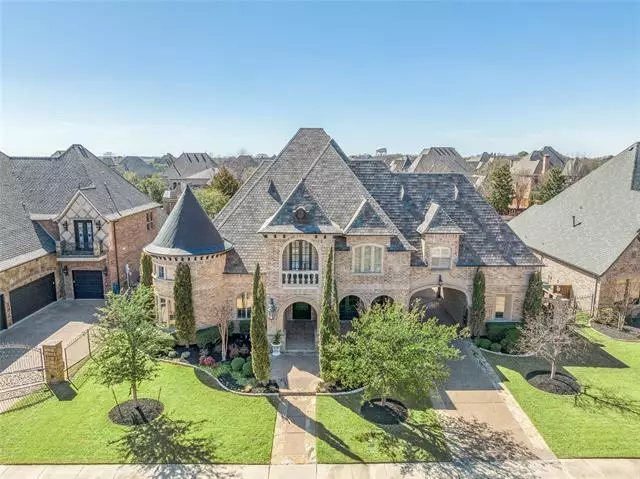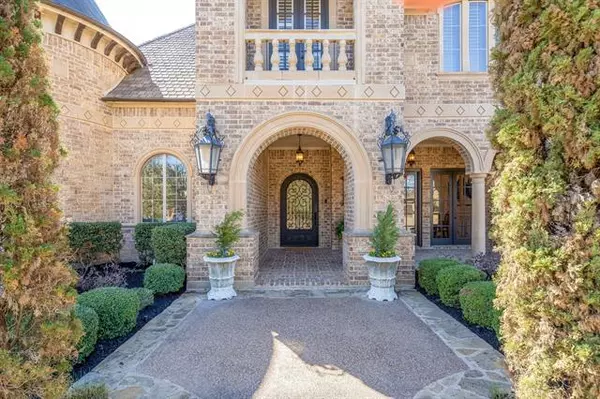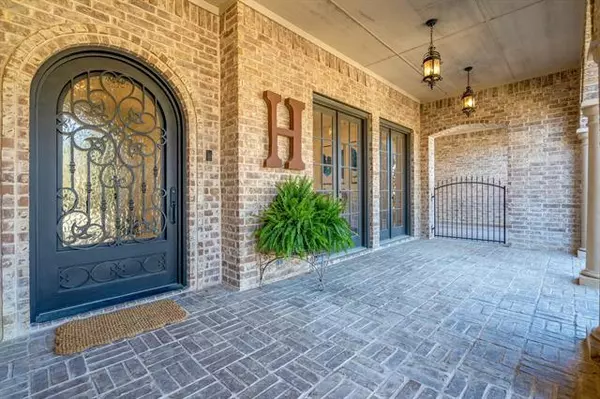$1,650,000
For more information regarding the value of a property, please contact us for a free consultation.
5 Beds
6 Baths
5,984 SqFt
SOLD DATE : 04/26/2022
Key Details
Property Type Single Family Home
Sub Type Single Family Residence
Listing Status Sold
Purchase Type For Sale
Square Footage 5,984 sqft
Price per Sqft $275
Subdivision Clairemont
MLS Listing ID 20008614
Sold Date 04/26/22
Bedrooms 5
Full Baths 4
Half Baths 2
HOA Fees $100/ann
HOA Y/N Mandatory
Year Built 2004
Lot Size 0.459 Acres
Acres 0.4591
Property Description
MULTIPLE OFFERS RECEIVED. BEST AND FINAL DUE BY 5 P.M. WEDNESDAY, March 23. Welcome home to this fabulously updated, impeccably maintained, one-owner home in the prestigious gated Clairemont subdivision. This palatial updated estate offers an open concept with gourmet kitchen, an abundance of cabinets and counter space, and butler's bar with wine fridge. Two-story ceilings and towering windows bathe the living room with natural light and highlight the ornate details. The ground floor also showcases the opulent master suite and guest bedroom with its own private bath. The executive office will make you love to work from home with its soaring ceilings, built-in cabinets, and sprawling layout. Upstairs you'll find the game and media rooms complete with attached wet bar and 3 add'l bdrms. Stepping out back is like entering your own private resort. The luxurious freeform pool and entertainer's outdoor living space will make you never want to leave home. Don't miss this amazing opportunity!
Location
State TX
County Tarrant
Community Gated, Greenbelt, Lake, Perimeter Fencing
Direction From TX-26 turn onto John McCain Road heading west. Turn left onto Westcoat Drive. Take the third right onto McDonwell School Road. Turn right onto St Moritz.
Rooms
Dining Room 2
Interior
Interior Features Cable TV Available, Central Vacuum, Chandelier, Decorative Lighting, Flat Screen Wiring, High Speed Internet Available, Kitchen Island, Open Floorplan, Pantry, Sound System Wiring, Vaulted Ceiling(s), Walk-In Closet(s), Wired for Data
Heating Natural Gas
Cooling Ceiling Fan(s), Central Air
Flooring Carpet, Hardwood, Tile, Wood
Fireplaces Number 3
Fireplaces Type Gas, Living Room, Master Bedroom, Outside
Equipment Home Theater
Appliance Built-in Refrigerator, Dishwasher, Disposal, Electric Oven, Gas Cooktop, Microwave, Convection Oven, Double Oven, Plumbed for Ice Maker, Vented Exhaust Fan
Heat Source Natural Gas
Laundry Electric Dryer Hookup, Utility Room, Full Size W/D Area, Washer Hookup
Exterior
Exterior Feature Attached Grill, Covered Patio/Porch, Rain Gutters, Outdoor Kitchen, Outdoor Living Center
Garage Spaces 3.0
Fence Wood
Pool Heated, In Ground, Outdoor Pool, Pool/Spa Combo, Water Feature
Community Features Gated, Greenbelt, Lake, Perimeter Fencing
Utilities Available Cable Available, City Sewer, City Water, Sidewalk
Roof Type Composition
Parking Type Driveway, Garage Door Opener, Inside Entrance, Kitchen Level, Oversized, Storage
Garage Yes
Private Pool 1
Building
Lot Description Interior Lot, Landscaped, Sprinkler System
Story Two
Foundation Slab
Structure Type Brick
Schools
School District Keller Isd
Others
Ownership See agent
Acceptable Financing Cash, Conventional, VA Loan
Listing Terms Cash, Conventional, VA Loan
Financing Conventional
Special Listing Condition Agent Related to Owner
Read Less Info
Want to know what your home might be worth? Contact us for a FREE valuation!

Our team is ready to help you sell your home for the highest possible price ASAP

©2024 North Texas Real Estate Information Systems.
Bought with Mary Wise • Fathom Realty
GET MORE INFORMATION

Realtor/ Real Estate Consultant | License ID: 777336
+1(817) 881-1033 | farren@realtorindfw.com






