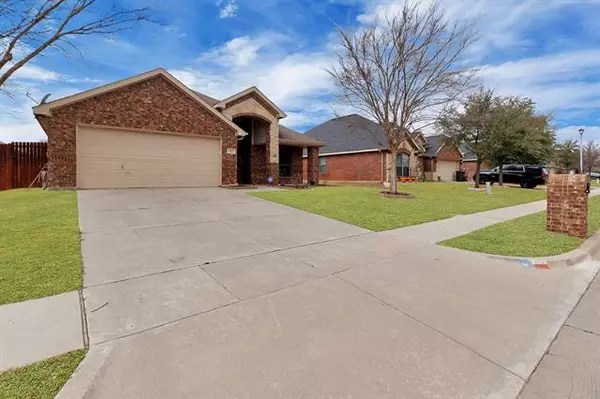$375,000
For more information regarding the value of a property, please contact us for a free consultation.
3 Beds
2 Baths
2,244 SqFt
SOLD DATE : 04/22/2022
Key Details
Property Type Single Family Home
Sub Type Single Family Residence
Listing Status Sold
Purchase Type For Sale
Square Footage 2,244 sqft
Price per Sqft $167
Subdivision Kensington Park Ph Ii 0.21 Ac
MLS Listing ID 20004384
Sold Date 04/22/22
Style Traditional
Bedrooms 3
Full Baths 2
HOA Fees $15/ann
HOA Y/N Mandatory
Year Built 2011
Annual Tax Amount $6,767
Lot Size 9,147 Sqft
Acres 0.21
Property Description
New Listing in Midlothian, DFW's Southern Star! Exceptionally well maintained home in the highly sought after neighborhood of Kensington Park. This generously sized home features 3 bedrooms, 2 full baths, a private office, open concept living & kitchen with casual dining area and a separate formal dining room. The second living area is a perfect flex space. The spacious main bedroom features a fantastic en-suite with dual sinks, jetted tub, separate shower and large walk-in closet. Quality finishes throughout including SS appliances, granite countertops, and cozy woodburning firepalce. Enjoy private outdoor living with a fully fenced backyard. This home is a short walk to Walnut Grove Middle School and Midlothian Heritage High School. Convenient to shopping, restaurants and all that the charming town of Midlothian has to offer! THE SHOWING WINDOW WILL BE OPEN UNTIL SUNDAY, MARCH 20 AT 3PM. OFFER DEADLINE IS SUNDAY, MARCH 20 AT 7PM.
Location
State TX
County Ellis
Community Curbs, Park, Playground, Sidewalks
Direction From Hwy 67 or 287 take Midlothian Parkway to FM 1387. From FM 1387, take Westminister Dr to Downing Dr. Take Downing Dr to Chelsea Dr.
Rooms
Dining Room 2
Interior
Interior Features Built-in Features, Cable TV Available, Decorative Lighting, Double Vanity, Granite Counters, High Speed Internet Available, Open Floorplan, Pantry, Walk-In Closet(s)
Heating Central, Electric, Fireplace(s)
Cooling Ceiling Fan(s), Central Air, Electric
Flooring Carpet, Ceramic Tile, Laminate
Fireplaces Number 1
Fireplaces Type Brick, Living Room, Wood Burning
Equipment Irrigation Equipment
Appliance Dishwasher, Disposal, Electric Range, Microwave
Heat Source Central, Electric, Fireplace(s)
Laundry Electric Dryer Hookup, Utility Room, Full Size W/D Area, Washer Hookup
Exterior
Exterior Feature Awning(s), Covered Patio/Porch, Rain Gutters, Lighting, Private Yard
Garage Spaces 2.0
Fence Back Yard, Fenced, Privacy, Wood
Community Features Curbs, Park, Playground, Sidewalks
Utilities Available All Weather Road, Cable Available, City Sewer, City Water, Curbs, Electricity Connected, Individual Water Meter, Sidewalk, Underground Utilities
Roof Type Composition
Parking Type 2-Car Single Doors, Garage, Garage Door Opener, Garage Faces Front, Kitchen Level, Lighted, Private
Garage Yes
Building
Lot Description Few Trees, Interior Lot, Landscaped, Sprinkler System, Subdivision
Story One
Foundation Slab
Structure Type Brick,Rock/Stone
Schools
School District Midlothian Isd
Others
Restrictions Deed,Development
Ownership Harris
Acceptable Financing Cash, Conventional, FHA, Texas Vet, VA Loan
Listing Terms Cash, Conventional, FHA, Texas Vet, VA Loan
Financing Conventional
Special Listing Condition Deed Restrictions, Survey Available
Read Less Info
Want to know what your home might be worth? Contact us for a FREE valuation!

Our team is ready to help you sell your home for the highest possible price ASAP

©2024 North Texas Real Estate Information Systems.
Bought with Brittany Brown • Fathom Realty
GET MORE INFORMATION

Realtor/ Real Estate Consultant | License ID: 777336
+1(817) 881-1033 | farren@realtorindfw.com






