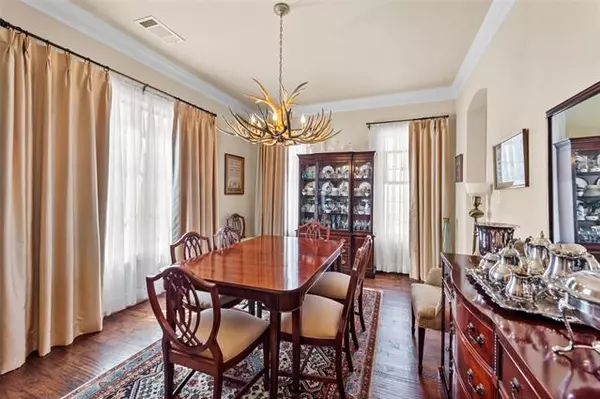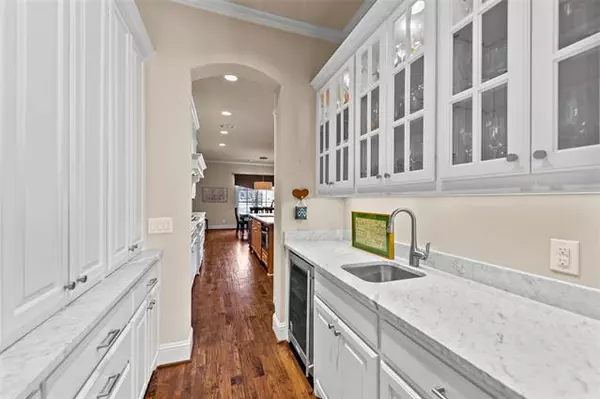$1,100,000
For more information regarding the value of a property, please contact us for a free consultation.
4 Beds
4 Baths
3,864 SqFt
SOLD DATE : 04/06/2022
Key Details
Property Type Single Family Home
Sub Type Single Family Residence
Listing Status Sold
Purchase Type For Sale
Square Footage 3,864 sqft
Price per Sqft $284
Subdivision Montserrat
MLS Listing ID 20010446
Sold Date 04/06/22
Style Traditional
Bedrooms 4
Full Baths 4
HOA Fees $166/ann
HOA Y/N Mandatory
Year Built 2013
Lot Size 9,539 Sqft
Acres 0.219
Property Description
MULTIPLE OFFER - BEST AND FINAL BY 5PM, 3-22. As a highly sought-after garden home in Montserrat, this house has great curb appeal and a layout that is easy for family life or entertaining. The foyer is flanked by a sitting area or office with an adjacent full bath and formal dining area that connects to the kitchen by a spacious butlers pantry. The kitchen is bright and open, has a breakfast nook and flows into a den with walls of windows and a stone fireplace. The primary suite is located on the first floor with large bath that has separate soaking tub and shower. The second floor has two bedrooms, two full baths and an additional flex space that can be a fourth bedroom or upstairs living area. Other features of the home include a covered back patio, mud room, plentiful storage and oversized two car garage.
Location
State TX
County Tarrant
Community Club House, Community Pool, Curbs, Gated, Guarded Entrance, Jogging Path/Bike Path, Perimeter Fencing, Playground
Direction Use GPS
Rooms
Dining Room 2
Interior
Interior Features Built-in Wine Cooler, Decorative Lighting, Eat-in Kitchen, Flat Screen Wiring, High Speed Internet Available, Kitchen Island, Open Floorplan, Pantry, Walk-In Closet(s)
Heating Central
Cooling Central Air
Flooring Carpet, Ceramic Tile, Wood
Fireplaces Number 1
Fireplaces Type Gas Starter, Living Room, Stone
Appliance Dishwasher, Disposal, Electric Oven, Gas Cooktop, Gas Water Heater, Microwave, Convection Oven, Plumbed For Gas in Kitchen
Heat Source Central
Laundry Electric Dryer Hookup, Utility Room, Full Size W/D Area, Washer Hookup
Exterior
Exterior Feature Balcony, Covered Patio/Porch, Rain Gutters
Garage Spaces 2.0
Fence Partial, Wrought Iron
Community Features Club House, Community Pool, Curbs, Gated, Guarded Entrance, Jogging Path/Bike Path, Perimeter Fencing, Playground
Utilities Available City Sewer, City Water, Concrete, Curbs, Individual Gas Meter, Individual Water Meter, Private Road, Underground Utilities
Roof Type Tile
Parking Type 2-Car Single Doors, Garage Door Opener
Garage Yes
Building
Lot Description Interior Lot, Landscaped, Subdivision
Story Two
Foundation Slab
Structure Type Brick
Schools
School District Fort Worth Isd
Others
Restrictions Architectural,Deed
Ownership Of Record
Financing Cash
Special Listing Condition Survey Available
Read Less Info
Want to know what your home might be worth? Contact us for a FREE valuation!

Our team is ready to help you sell your home for the highest possible price ASAP

©2024 North Texas Real Estate Information Systems.
Bought with John Pollock • RE/MAX Pinnacle Group Realtors
GET MORE INFORMATION

Realtor/ Real Estate Consultant | License ID: 777336
+1(817) 881-1033 | farren@realtorindfw.com






