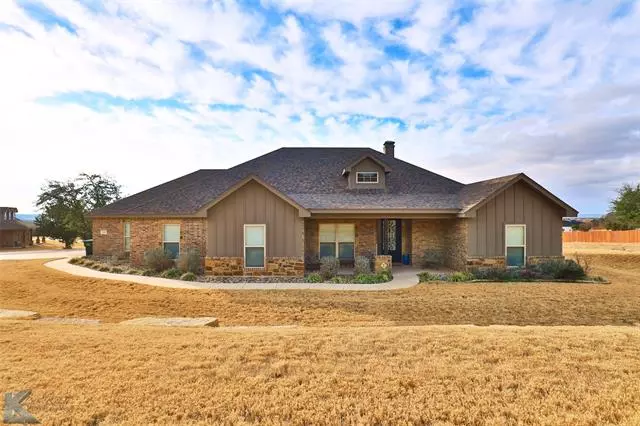$489,900
For more information regarding the value of a property, please contact us for a free consultation.
4 Beds
3 Baths
2,624 SqFt
SOLD DATE : 05/20/2022
Key Details
Property Type Single Family Home
Sub Type Single Family Residence
Listing Status Sold
Purchase Type For Sale
Square Footage 2,624 sqft
Price per Sqft $186
Subdivision Sandstone Sub
MLS Listing ID 20009970
Sold Date 05/20/22
Bedrooms 4
Full Baths 3
HOA Fees $41/ann
HOA Y/N Mandatory
Year Built 2017
Annual Tax Amount $7,277
Lot Size 0.772 Acres
Acres 0.772
Property Description
*MULTIPLE OFFERS RECEIVED* This gorgeous house is perfect for entertaining as it has a wide open floor plan with High Vaulted ceilings. Kitchen and Living room are separated by a MASSIVE bar that seats 4 comfortably. The Amenities in this home are off the charts starting with a HUGE walk in pantry, dry bar, BIG laundry room with sink, WOOD BURNING FIREPLACE, spray foam insulation, 3 car garage, Covered front and back patio areas and so much more! This Home is a true 4 bed 3 bath home PLUS an office or BONUS ROOM!! Bedrooms are all super spacious and bathrooms are packed with high end features. The double vanity in the master bath plus the Modern freestanding tub and giant walk in shower make you feel like you are at the spa. Step outside and take in the Gorgeous Texas sunsets from your covered patio and enjoy the peaceful countryside as this gem sits on three-quarters of an acre in the beautiful Steamboat mountains. *HIGHEST AND BEST DUE SUNDAY 5PM MARCH 20 2022*
Location
State TX
County Taylor
Direction See GPS
Rooms
Dining Room 1
Interior
Interior Features Cable TV Available, Cathedral Ceiling(s), Decorative Lighting, Double Vanity, Dry Bar, Eat-in Kitchen, Flat Screen Wiring, Granite Counters, High Speed Internet Available, Kitchen Island, Open Floorplan, Pantry, Vaulted Ceiling(s), Walk-In Closet(s)
Heating Central, Electric
Cooling Central Air
Flooring Tile
Fireplaces Number 1
Fireplaces Type Brick, Wood Burning
Appliance Dishwasher, Electric Oven
Heat Source Central, Electric
Exterior
Garage Spaces 3.0
Utilities Available Cable Available, City Sewer, City Water, Community Mailbox, Electricity Available, Electricity Connected, Individual Water Meter, Phone Available
Roof Type Composition
Parking Type Additional Parking, Covered, Enclosed, Oversized, Other
Garage Yes
Building
Story One
Foundation Slab
Structure Type Brick
Schools
School District Jim Ned Cons Isd
Others
Ownership SEE TAX
Acceptable Financing Cash, Conventional, FHA, VA Loan
Listing Terms Cash, Conventional, FHA, VA Loan
Financing VA
Read Less Info
Want to know what your home might be worth? Contact us for a FREE valuation!

Our team is ready to help you sell your home for the highest possible price ASAP

©2024 North Texas Real Estate Information Systems.
Bought with Amber Kimmel • KW SYNERGY
GET MORE INFORMATION

Realtor/ Real Estate Consultant | License ID: 777336
+1(817) 881-1033 | farren@realtorindfw.com






