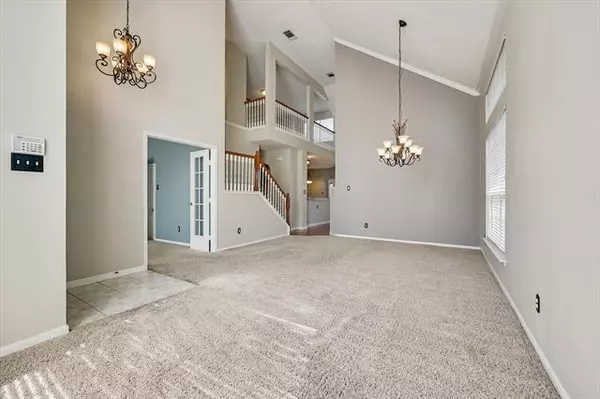$435,000
For more information regarding the value of a property, please contact us for a free consultation.
4 Beds
3 Baths
2,582 SqFt
SOLD DATE : 04/14/2022
Key Details
Property Type Single Family Home
Sub Type Single Family Residence
Listing Status Sold
Purchase Type For Sale
Square Footage 2,582 sqft
Price per Sqft $168
Subdivision Orchard Valley Estates Ph Iv
MLS Listing ID 20007570
Sold Date 04/14/22
Style Traditional
Bedrooms 4
Full Baths 2
Half Baths 1
HOA Y/N None
Year Built 1998
Annual Tax Amount $6,986
Lot Size 5,837 Sqft
Acres 0.134
Property Description
KINDLY SUBMIT HIGHEST AND BEST BY MONDAY AT 5PM! Functional, well-thought out and wonderfully maintained, with room to spread out! NEW AC units, hot water heater, roof, dishwasher all in the last 5 years! Need work from home space? You've got it! Great study off the master! Three living areas, including a game room upstairs allowing space for everyone to play! If you're looking for a killer kitchen, this one will knock your socks off! Granite counters, large center island, tons of cabinets, stainless appliances and nice-sized pantry. Upstairs is a haven for kids or teenagers, with three bedrooms, one full bathroom, and a game room. If you love outdoor spaces that are peaceful and inviting, this quaint backyard is beautifully appointed and just waiting for you to pour a cup of your favorite beverage and enjoy! Ideal location with easy access to major highways, shopping, entertainment, and recreation. Don't delay! Make this your home today!
Location
State TX
County Denton
Direction From 35N, exit Valley Ridge and head back west over the highway. Make a right on Taylor. Home down the street on the right side.
Rooms
Dining Room 2
Interior
Interior Features Cable TV Available, Chandelier, Eat-in Kitchen, Granite Counters, High Speed Internet Available, Kitchen Island, Pantry, Vaulted Ceiling(s), Walk-In Closet(s)
Heating Central, Natural Gas
Cooling Ceiling Fan(s), Central Air, Electric
Flooring Carpet, Ceramic Tile, Hardwood
Fireplaces Number 1
Fireplaces Type Gas Starter, Wood Burning
Appliance Dishwasher, Disposal, Electric Range, Microwave, Plumbed for Ice Maker
Heat Source Central, Natural Gas
Laundry Utility Room, Washer Hookup
Exterior
Exterior Feature Rain Gutters, Lighting
Garage Spaces 2.0
Fence Wood
Utilities Available Cable Available, City Sewer, City Water, Curbs, Electricity Available, Sidewalk
Roof Type Composition
Garage Yes
Building
Lot Description Interior Lot, Landscaped, Sprinkler System, Subdivision
Story Two
Foundation Slab
Structure Type Brick
Schools
School District Lewisville Isd
Others
Ownership Horton
Acceptable Financing Cash, Conventional, FHA, VA Loan
Listing Terms Cash, Conventional, FHA, VA Loan
Financing Conventional
Special Listing Condition Aerial Photo, Survey Available
Read Less Info
Want to know what your home might be worth? Contact us for a FREE valuation!

Our team is ready to help you sell your home for the highest possible price ASAP

©2025 North Texas Real Estate Information Systems.
Bought with Claudia Rodriguez • City Real Estate
GET MORE INFORMATION
Realtor/ Real Estate Consultant | License ID: 777336
+1(817) 881-1033 | farren@realtorindfw.com






