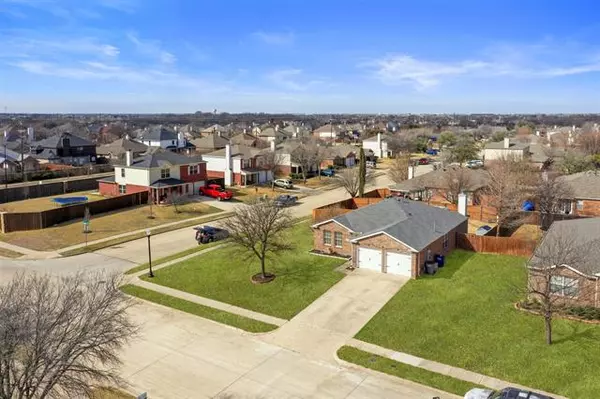$339,900
For more information regarding the value of a property, please contact us for a free consultation.
3 Beds
2 Baths
1,498 SqFt
SOLD DATE : 04/11/2022
Key Details
Property Type Single Family Home
Sub Type Single Family Residence
Listing Status Sold
Purchase Type For Sale
Square Footage 1,498 sqft
Price per Sqft $226
Subdivision Marina Vista Estates Ph 3
MLS Listing ID 14765405
Sold Date 04/11/22
Style Traditional
Bedrooms 3
Full Baths 2
HOA Fees $28/ann
HOA Y/N Mandatory
Total Fin. Sqft 1498
Year Built 2001
Annual Tax Amount $4,649
Lot Size 10,410 Sqft
Acres 0.239
Property Description
Multiple Offers Received! Highest and Best Sunday 10:00 PM. Charming & spacious 1-story home on a large corner lot is a First See! Move-in ready! Interior has a Coastal Farmhouse feel with lots of windows streaming plenty of natural light throughout the house! Spacious living room with cozy, stacked stone corner wood burning fireplace for those chilly North Texas days! Beautiful, easy-to-care wide plank wood flooring in the dining area and living room adds to the warmth and charm of the home! The dining room is currently an office space! Enjoy the outdoors from the fabulous, large patio with a custom-lighted pergola Keep pets comfortable or enjoy workouts, tending to hobbies, etc in the garage complete with AC-Heat. Act Fast & Don't Miss This Gem!
Location
State TX
County Denton
Community Community Pool
Direction Just East of Witt Rd, just South of E El Dorado Pkwy,Head east on E Eldorado Pkwy toward Witt RdTurn right on Witt RdTurn left on Tailburton Ct.
Rooms
Dining Room 1
Interior
Interior Features Decorative Lighting, Flat Screen Wiring, High Speed Internet Available, Smart Home System, Vaulted Ceiling(s)
Heating Central, Natural Gas
Cooling Ceiling Fan(s), Central Air
Flooring Carpet, Ceramic Tile, Laminate
Fireplaces Number 1
Fireplaces Type Insert, Masonry, Stone, Wood Burning
Appliance Dishwasher, Disposal, Electric Cooktop, Electric Oven, Microwave
Heat Source Central, Natural Gas
Laundry Electric Dryer Hookup, Utility Room, Full Size W/D Area, Washer Hookup
Exterior
Exterior Feature Covered Patio/Porch, Rain Gutters
Garage Spaces 2.0
Fence Wood
Community Features Community Pool
Utilities Available City Sewer, City Water, Concrete, Curbs, Individual Gas Meter, Individual Water Meter, Sidewalk
Roof Type Composition
Parking Type 2-Car Single Doors, Garage, Garage Faces Front
Garage Yes
Building
Lot Description Corner Lot, Few Trees, Subdivision
Story One
Foundation Slab
Structure Type Brick
Schools
School District Frisco Isd
Others
Restrictions No Known Restriction(s)
Ownership On File
Acceptable Financing Cash, Conventional, FHA, VA Loan
Listing Terms Cash, Conventional, FHA, VA Loan
Financing Conventional
Read Less Info
Want to know what your home might be worth? Contact us for a FREE valuation!

Our team is ready to help you sell your home for the highest possible price ASAP

©2024 North Texas Real Estate Information Systems.
Bought with Ryan Miller • White Rock Realty
GET MORE INFORMATION

Realtor/ Real Estate Consultant | License ID: 777336
+1(817) 881-1033 | farren@realtorindfw.com






