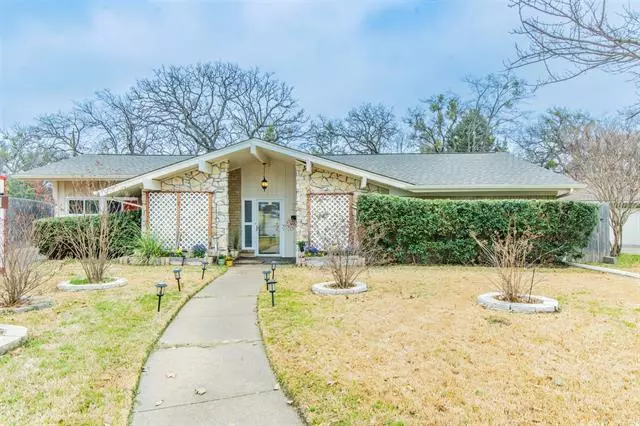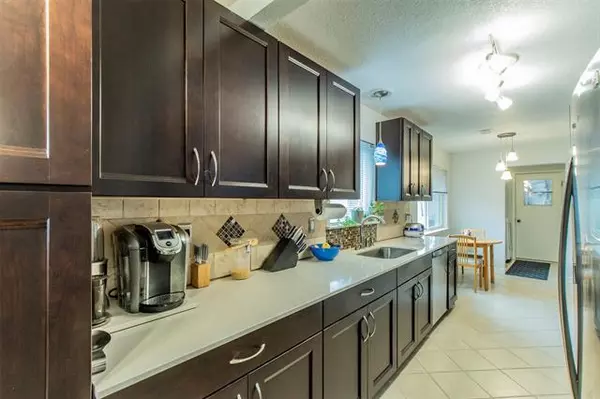$359,000
For more information regarding the value of a property, please contact us for a free consultation.
3 Beds
2 Baths
2,148 SqFt
SOLD DATE : 04/18/2022
Key Details
Property Type Single Family Home
Sub Type Single Family Residence
Listing Status Sold
Purchase Type For Sale
Square Footage 2,148 sqft
Price per Sqft $167
Subdivision Starlite 04
MLS Listing ID 20002018
Sold Date 04/18/22
Style Traditional
Bedrooms 3
Full Baths 2
HOA Y/N None
Year Built 1966
Annual Tax Amount $6,559
Lot Size 9,060 Sqft
Acres 0.208
Property Description
Completely Remodeled & Updated single story home in the sought after Hospital District (Close enough to hospital power grid to not lose electricity in winter!), on a quiet cul-de-sac. Kitchen has new cabinets, countertops, sink & stainless steel appliances. New tile in kitchen, dining room & living room. Spacious sunroom with a lot of natural light, could be converted into a 4th bedroom. Replacement windows were installed throughout the home except in sunroom. Both bathrooms updated & remodeled with tile flooring, vanities, toilets, mirrors, sinks & faucets and new tiles in the en-suite bathroom in the shower & has walk-in closet. Ceiling fans in all bedrooms. AC & heat furnace replaced & installed in 2012. Entire sewer line was replaced in March 2022. The gas to the fire place is capped so that will need to be inspected & uncapped in order for the fireplace to work properly. Refrigerator, Wash & Dryer can convey with the property with acceptable offer.
Location
State TX
County Dallas
Community Sidewalks
Direction From MacArthur & Airport Fwy. Intersection; S to Grauwyler Rd., Turn R to Wentwood Dr., Turn L on Woodleigh Dr. and home straight ahead on the first curve on the left side of street.
Rooms
Dining Room 2
Interior
Interior Features Cable TV Available, High Speed Internet Available, Sound System Wiring, Other
Heating Central, Natural Gas
Cooling Ceiling Fan(s), Central Air, Electric
Flooring Carpet, Ceramic Tile, Hardwood, Wood
Fireplaces Number 1
Fireplaces Type Brick, Gas
Appliance Dishwasher, Disposal, Dryer, Electric Oven, Electric Range, Microwave, Refrigerator, Washer
Heat Source Central, Natural Gas
Laundry Electric Dryer Hookup, In Kitchen, Full Size W/D Area, Washer Hookup
Exterior
Exterior Feature Rain Gutters
Garage Spaces 2.0
Fence Back Yard, Wood
Community Features Sidewalks
Utilities Available City Sewer, City Water, Curbs, Individual Gas Meter, Individual Water Meter
Roof Type Composition
Garage Yes
Building
Lot Description Cul-De-Sac, Subdivision
Story One
Foundation Slab
Structure Type Brick,Stone Veneer,Wood,Other
Schools
School District Irving Isd
Others
Acceptable Financing Cash, Conventional
Listing Terms Cash, Conventional
Financing Assumed
Read Less Info
Want to know what your home might be worth? Contact us for a FREE valuation!

Our team is ready to help you sell your home for the highest possible price ASAP

©2025 North Texas Real Estate Information Systems.
Bought with Dilpreet Singh • Keller Williams Urban Dallas
GET MORE INFORMATION
Realtor/ Real Estate Consultant | License ID: 777336
+1(817) 881-1033 | farren@realtorindfw.com






