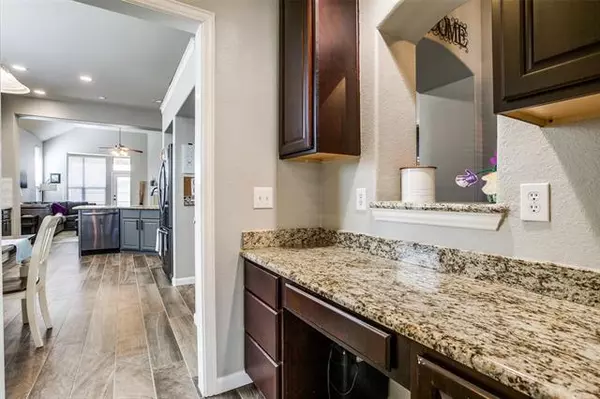$430,000
For more information regarding the value of a property, please contact us for a free consultation.
3 Beds
2 Baths
2,298 SqFt
SOLD DATE : 04/07/2022
Key Details
Property Type Single Family Home
Sub Type Single Family Residence
Listing Status Sold
Purchase Type For Sale
Square Footage 2,298 sqft
Price per Sqft $187
Subdivision Woodbridge Ph 12
MLS Listing ID 14763334
Sold Date 04/07/22
Bedrooms 3
Full Baths 2
HOA Fees $40/ann
HOA Y/N Mandatory
Total Fin. Sqft 2298
Year Built 2008
Annual Tax Amount $7,002
Lot Size 5,227 Sqft
Acres 0.12
Property Description
Amazing floorplan! Formal dining room greets you as you enter the home. There is a desk space leading into the kitchen. Open living and kitchen area. Granite, tons of painted cabinetry, breakfast bar and stainless appliances. All flooring updated in 2021-wood like tile through all except carpeted bedrooms. Huge primary bedroom, in the back of the house, has spacious en suite bath with double sinks, separate shower, soaking tub and huge closet. Guest rooms are toward the middle of the house with an open game room in between. Cute back porch with nice sized backyard.
Location
State TX
County Collin
Community Club House, Community Pool, Golf, Greenbelt, Jogging Path/Bike Path, Lake, Park, Playground
Direction From hwy 78, turn right on Country Club. Left on Creek Crossing. Left on Lost Highlands Drive. Right in Fairland Dr, left in Highland Oaks. Home will be on the left.
Rooms
Dining Room 2
Interior
Interior Features Decorative Lighting, Eat-in Kitchen, Open Floorplan, Walk-In Closet(s)
Heating Central, Natural Gas
Cooling Ceiling Fan(s), Central Air
Flooring Carpet, Tile
Fireplaces Number 1
Fireplaces Type Decorative, Gas Logs, Gas Starter
Appliance Dishwasher, Disposal, Gas Range, Microwave, Plumbed for Ice Maker
Heat Source Central, Natural Gas
Exterior
Exterior Feature Covered Patio/Porch
Garage Spaces 2.0
Fence Wood
Community Features Club House, Community Pool, Golf, Greenbelt, Jogging Path/Bike Path, Lake, Park, Playground
Utilities Available City Sewer, City Water, Concrete, Curbs, Sidewalk, Underground Utilities
Roof Type Composition
Parking Type 2-Car Single Doors, Garage, Garage Door Opener, Garage Faces Front
Garage Yes
Building
Lot Description Interior Lot, Subdivision
Story One
Foundation Slab
Structure Type Brick
Schools
Elementary Schools Cox
Middle Schools Burnett
High Schools Wylie East
School District Wylie Isd
Others
Restrictions Architectural,Deed
Ownership private
Acceptable Financing Cash, Conventional, FHA, VA Loan
Listing Terms Cash, Conventional, FHA, VA Loan
Financing Conventional
Read Less Info
Want to know what your home might be worth? Contact us for a FREE valuation!

Our team is ready to help you sell your home for the highest possible price ASAP

©2024 North Texas Real Estate Information Systems.
Bought with Tonya Harp • Ebby Halliday, REALTORS-Frisco
GET MORE INFORMATION

Realtor/ Real Estate Consultant | License ID: 777336
+1(817) 881-1033 | farren@realtorindfw.com






