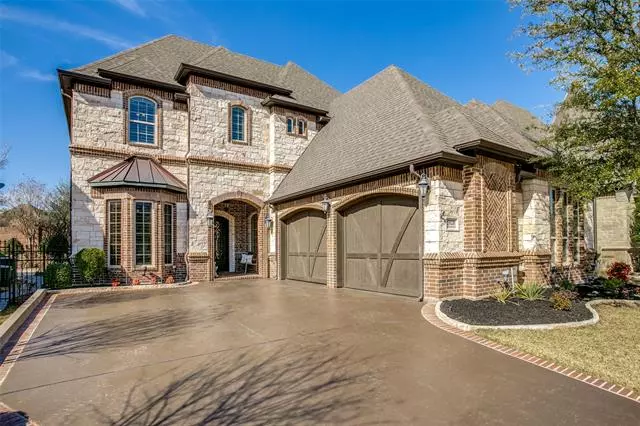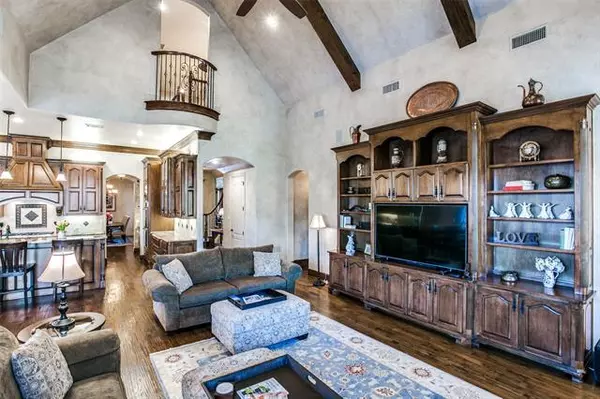$949,850
For more information regarding the value of a property, please contact us for a free consultation.
4 Beds
4 Baths
3,654 SqFt
SOLD DATE : 04/19/2022
Key Details
Property Type Single Family Home
Sub Type Single Family Residence
Listing Status Sold
Purchase Type For Sale
Square Footage 3,654 sqft
Price per Sqft $259
Subdivision Copperglen Add
MLS Listing ID 14754910
Sold Date 04/19/22
Style Traditional
Bedrooms 4
Full Baths 3
Half Baths 1
HOA Fees $180/qua
HOA Y/N Mandatory
Total Fin. Sqft 3654
Year Built 2012
Annual Tax Amount $13,314
Lot Size 6,272 Sqft
Acres 0.144
Property Description
Stunning Patrick Custom Homes Villa in gated community. Foyer features 22' ceiling and curved wood staircase w marble risers. 22' cathedral ceilings with hardwood beams in family room. Impressive stone & 11' wood paneled fireplace. Beautiful hand-scraped red oak hardwood flooring throughout home along w plantation shutters & custom furniture-grade alder wood cabinetry in all living areas & bathrooms. Granite w travertine, marble in all bathrooms.Chefs kitchen features a 5-burner gas cooktop, under counter slide-out microwave, double wall ovens, builtin refrigerator and pull-out shelves.Under,Over cabinet & floor lighting in kitchen. Butlers pantry w granite counters and builtin wine refrigerator. Builtin surround sound in family room. Water softener system w two reverse osmosis drinking water systems (sink & refrigerator). Plumbing system features hot-water circulating pump for nearly instant hot water. Oversized garage w workbench & epoxy coating on floor. Lawn maintained by HOA
Location
State TX
County Tarrant
Community Gated
Direction From Highway 121, East on Glade Road, go through stoplight at Heritage and neighborhood is the next right. ShowingTime to provide gate code access.
Rooms
Dining Room 2
Interior
Interior Features Built-in Wine Cooler, Cable TV Available, Decorative Lighting, Flat Screen Wiring, High Speed Internet Available, Sound System Wiring, Vaulted Ceiling(s)
Heating Central, Natural Gas
Cooling Ceiling Fan(s), Central Air, Electric
Flooring Carpet, Marble, Wood
Fireplaces Number 1
Fireplaces Type Gas Logs, Gas Starter, Stone
Appliance Built-in Refrigerator, Dishwasher, Disposal, Electric Oven, Gas Cooktop, Microwave, Double Oven, Plumbed for Ice Maker, Refrigerator, Vented Exhaust Fan, Water Filter, Water Purifier, Gas Water Heater
Heat Source Central, Natural Gas
Laundry Full Size W/D Area, Washer Hookup
Exterior
Exterior Feature Covered Patio/Porch, Rain Gutters, Lighting
Garage Spaces 2.0
Fence Brick, Metal, Wood
Community Features Gated
Utilities Available City Sewer, City Water, Curbs, Sidewalk, Underground Utilities
Roof Type Composition
Parking Type 2-Car Single Doors, Epoxy Flooring, Garage Door Opener, Oversized, Workshop in Garage
Garage Yes
Building
Lot Description Interior Lot, Landscaped, No Backyard Grass, Sprinkler System
Story Two
Foundation Slab
Structure Type Block,Rock/Stone
Schools
Elementary Schools Heritage
Middle Schools Heritage
High Schools Heritage
School District Grapevine-Colleyville Isd
Others
Ownership John & Linda Schneider
Acceptable Financing Cash, Conventional, VA Loan
Listing Terms Cash, Conventional, VA Loan
Financing Other
Read Less Info
Want to know what your home might be worth? Contact us for a FREE valuation!

Our team is ready to help you sell your home for the highest possible price ASAP

©2024 North Texas Real Estate Information Systems.
Bought with David Rehberg • Keller Williams Realty
GET MORE INFORMATION

Realtor/ Real Estate Consultant | License ID: 777336
+1(817) 881-1033 | farren@realtorindfw.com






