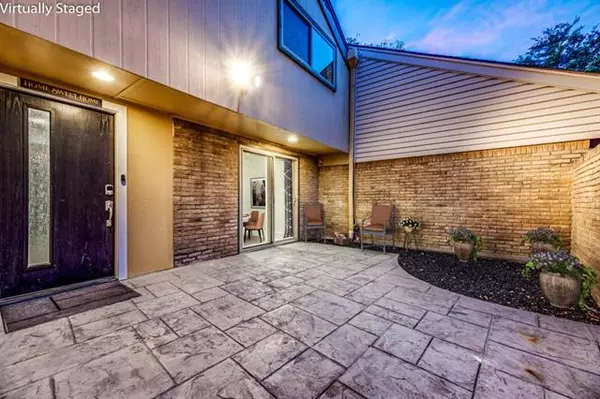$500,000
For more information regarding the value of a property, please contact us for a free consultation.
4 Beds
3 Baths
1,905 SqFt
SOLD DATE : 04/01/2022
Key Details
Property Type Townhouse
Sub Type Townhouse
Listing Status Sold
Purchase Type For Sale
Square Footage 1,905 sqft
Price per Sqft $262
Subdivision Crest Meadow Estates
MLS Listing ID 14764491
Sold Date 04/01/22
Style Contemporary/Modern,Traditional
Bedrooms 4
Full Baths 2
Half Baths 1
HOA Y/N None
Total Fin. Sqft 1905
Year Built 1971
Annual Tax Amount $9,420
Lot Size 5,662 Sqft
Acres 0.13
Property Description
Beautifully renovated and creatively redesigned 4 BD 2.5 BA home, perfectly situated between N Dallas and Preston Hollow. Great home for entertaining with spacious floor plan, vaulted ceilings, fireplace and tall windows with remote shades. Many exciting features including, oversized galley chef kitchen ready for your culinary adventures. Complete with dual sinks and plenty of room for cooking and socializing with family and friends. The beautiful natural wood cabinetry affords plenty of storage space. Living room has HDR 4K projector, 5.1 Dolby surround sound, remote retractable movie screen, 5 Klipsch speakers, 12in. sub, Marantz receiver. Stylish tile, new carpet and master bath has large walk-in shower. Walled corner lot has two private relaxing outdoor living spaces. Highly desirable neighborhood, flanked by North Park, Galleria & Preston Center. Great shopping, nightlife and great restaurants. Convenient to downtown, with easy access to all major highways. Virtually Staged.
Location
State TX
County Dallas
Direction Off Dallas North Tollway, take Walnut Hill Lane exit east to Hillcrest Road. Take a left (North) on Hillcrest Road 12 blocks to Meadow Road. Make right on Meadow, and take first left onto Shadow Bend Drive. Home is the first one on the left, at the corner of Meadow & Shadow Bend.
Rooms
Dining Room 1
Interior
Interior Features Cable TV Available, High Speed Internet Available, Sound System Wiring, Vaulted Ceiling(s)
Heating Central, Electric, Fireplace(s)
Cooling Ceiling Fan(s), Central Air, Electric
Flooring Carpet, Ceramic Tile
Fireplaces Number 1
Fireplaces Type Gas Starter, Wood Burning
Appliance Dishwasher, Disposal, Electric Range, Microwave, Refrigerator
Heat Source Central, Electric, Fireplace(s)
Laundry Stacked W/D Area
Exterior
Exterior Feature Rain Gutters, Lighting, Private Yard
Garage Spaces 2.0
Fence Brick, Wood
Utilities Available City Sewer, City Water, Curbs, Sidewalk
Roof Type Composition
Parking Type 2-Car Single Doors, Garage, Garage Faces Rear
Garage Yes
Building
Lot Description Corner Lot, Few Trees, Landscaped, Lrg. Backyard Grass, Sprinkler System
Story Two
Foundation Slab
Structure Type Frame,Siding
Schools
Elementary Schools Kramer
Middle Schools Benjamin Franklin
High Schools Hillcrest
School District Dallas Isd
Others
Ownership See agent
Acceptable Financing Cash, Conventional, FHA, VA Loan
Listing Terms Cash, Conventional, FHA, VA Loan
Financing Conventional
Read Less Info
Want to know what your home might be worth? Contact us for a FREE valuation!

Our team is ready to help you sell your home for the highest possible price ASAP

©2024 North Texas Real Estate Information Systems.
Bought with Jennifer Lowery • JPAR - Frisco
GET MORE INFORMATION

Realtor/ Real Estate Consultant | License ID: 777336
+1(817) 881-1033 | farren@realtorindfw.com






