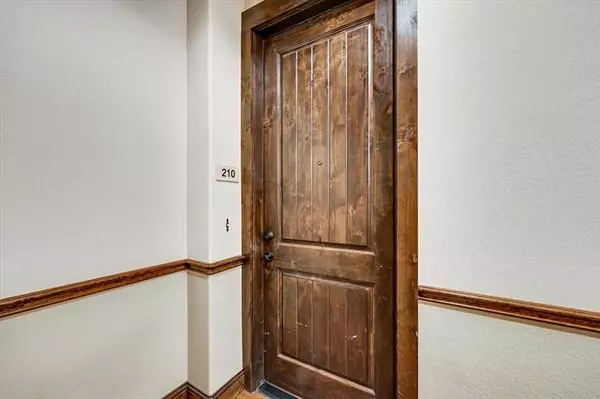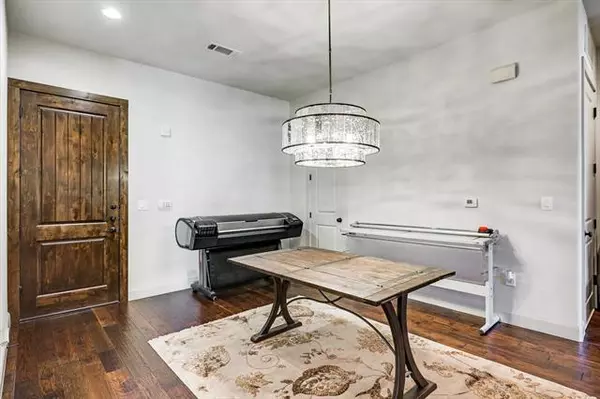$489,000
For more information regarding the value of a property, please contact us for a free consultation.
3 Beds
3 Baths
2,509 SqFt
SOLD DATE : 05/03/2022
Key Details
Property Type Condo
Sub Type Condominium
Listing Status Sold
Purchase Type For Sale
Square Footage 2,509 sqft
Price per Sqft $194
Subdivision Positano
MLS Listing ID 20001164
Sold Date 05/03/22
Style Mediterranean
Bedrooms 3
Full Baths 3
HOA Fees $687/mo
HOA Y/N Mandatory
Year Built 2014
Annual Tax Amount $12,394
Lot Size 15.225 Acres
Acres 15.225
Property Description
Tuscan inspired flat! A beautiful spacious open concept floor plan with two fireplaces, large balcony with a great view of common area & club pool. Three bedrooms, three baths. A gorgeous designer kitchen that is perfect for entertaining with granite counters, stainless steel appliances, a gas cooktop, large pantry, and an island for casual dining. Fireplace in master bedroom with private door to balcony. Large secondary bedroom with sitting area and large walk in closet. Lots of storage and closet space. Underground parking #55 & 57 with storage cabinet. Positano is a gated community with superb amenities including pool,fitness center & club house. Conveniently close to shops, restaurants & services. 15 minutes to DFW Airport, 25 minutes to DAL Airport. VERY quiet neighborhood & amazing location in DFW!
Location
State TX
County Dallas
Community Club House, Community Pool, Fitness Center, Perimeter Fencing, Sidewalks
Direction 635 Exit to MacArthur, go south, turn east (left) onto Tuscan Dr, Entrance on left. Pull under carport on right with rust box affixed to wall. Keybox hanging inside, contains remote for entering gate on the right (press 2), and key to front door. 504 immediately on the right after entry.
Rooms
Dining Room 1
Interior
Interior Features Cable TV Available, High Speed Internet Available, Pantry, Walk-In Closet(s)
Heating Central, Electric
Cooling Central Air, Electric
Flooring Carpet, Vinyl, Wood
Fireplaces Number 1
Fireplaces Type Electric, Metal, Stone
Appliance Dishwasher, Disposal, Microwave, Plumbed For Gas in Kitchen
Heat Source Central, Electric
Exterior
Garage Spaces 2.0
Community Features Club House, Community Pool, Fitness Center, Perimeter Fencing, Sidewalks
Utilities Available City Sewer, City Water, Community Mailbox, Concrete, Curbs, Individual Water Meter, Underground Utilities
Roof Type Slate,Tile
Garage Yes
Private Pool 1
Building
Story One
Foundation Pillar/Post/Pier, Slab, Stone
Structure Type Rock/Stone,Stucco
Schools
School District Carrollton-Farmers Branch Isd
Others
Ownership NAP Las Colinas, LP
Financing Conventional
Read Less Info
Want to know what your home might be worth? Contact us for a FREE valuation!

Our team is ready to help you sell your home for the highest possible price ASAP

©2025 North Texas Real Estate Information Systems.
Bought with Denise Milliken • EXP REALTY
GET MORE INFORMATION
Realtor/ Real Estate Consultant | License ID: 777336
+1(817) 881-1033 | farren@realtorindfw.com






