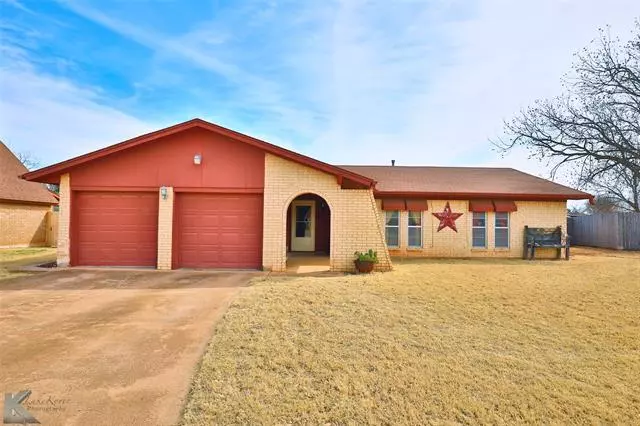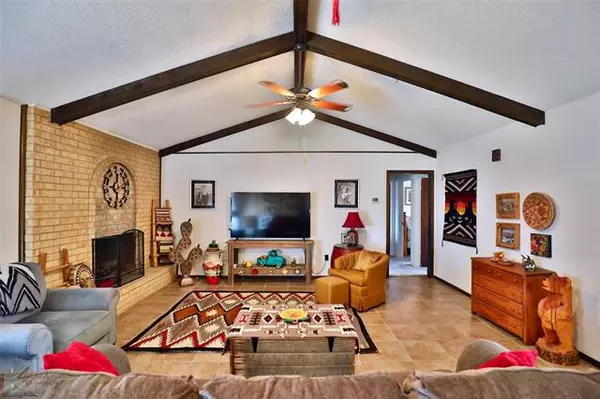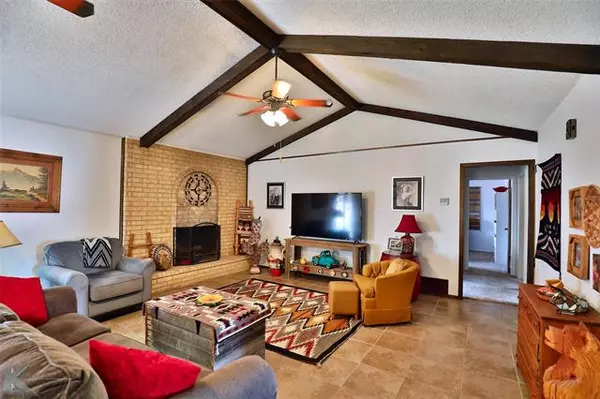$199,900
For more information regarding the value of a property, please contact us for a free consultation.
3 Beds
2 Baths
1,504 SqFt
SOLD DATE : 04/22/2022
Key Details
Property Type Single Family Home
Sub Type Single Family Residence
Listing Status Sold
Purchase Type For Sale
Square Footage 1,504 sqft
Price per Sqft $132
Subdivision Countryside Estates
MLS Listing ID 20001744
Sold Date 04/22/22
Bedrooms 3
Full Baths 2
HOA Y/N None
Year Built 1976
Annual Tax Amount $3,642
Lot Size 8,363 Sqft
Acres 0.192
Property Description
This 3 bedroom 2 full bath home is situated in a quiet cul-de-sac and has great curb appeal! Close to Hendrick Medical Center. It is a quintessential Texas home - everything is big! Big front yard with covered porch. Big back yard with covered patio and storage shed. Big windows throughout let in lots of sunshine. Huge living room with vaulted ceiling, a brick fireplace and gorgeous dark wooden beams. Eat-in kitchen features rounded wall cutouts creating a nice spacious flow between kitchen and the living area. Both bathrooms have beautiful custom sinks and wood counters. The home has been very well maintained.
Location
State TX
County Taylor
Direction Buffalo Gap South, Right on Countryside, Right on Mourning Dove, Left on Primrose, Left on Sunflower.
Rooms
Dining Room 1
Interior
Interior Features Built-in Features, Cable TV Available, Eat-in Kitchen, High Speed Internet Available, Natural Woodwork, Vaulted Ceiling(s)
Heating Central, Electric
Cooling Ceiling Fan(s), Central Air, Electric
Flooring Carpet, Tile
Fireplaces Number 1
Fireplaces Type Brick, Wood Burning Stove
Appliance Commercial Grade Vent, Dishwasher, Disposal, Electric Range, Refrigerator
Heat Source Central, Electric
Laundry Electric Dryer Hookup, Washer Hookup, On Site
Exterior
Exterior Feature Lighting, Private Yard, Storage
Garage Spaces 2.0
Fence Wood
Utilities Available All Weather Road, Cable Available, Curbs, Individual Gas Meter, Individual Water Meter, MUD Sewer, MUD Water
Roof Type Composition
Parking Type 2-Car Single Doors, Direct Access, Driveway, Garage, Garage Door Opener, Garage Faces Front, Inside Entrance, Kitchen Level, Lighted, Private
Garage Yes
Building
Lot Description Cul-De-Sac, Level, Lrg. Backyard Grass
Story One
Foundation Slab
Structure Type Brick
Schools
School District Abilene Isd
Others
Ownership Yates
Acceptable Financing Cash, Conventional, FHA, VA Loan
Listing Terms Cash, Conventional, FHA, VA Loan
Financing VA
Read Less Info
Want to know what your home might be worth? Contact us for a FREE valuation!

Our team is ready to help you sell your home for the highest possible price ASAP

©2024 North Texas Real Estate Information Systems.
Bought with Randall Whiten • Keller Williams Realty
GET MORE INFORMATION

Realtor/ Real Estate Consultant | License ID: 777336
+1(817) 881-1033 | farren@realtorindfw.com






