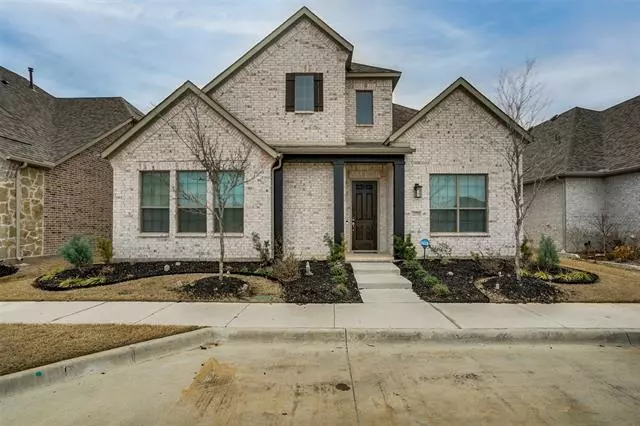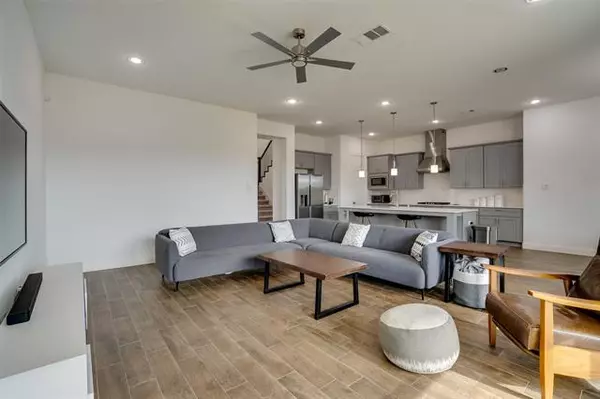$599,999
For more information regarding the value of a property, please contact us for a free consultation.
3 Beds
3 Baths
2,807 SqFt
SOLD DATE : 03/22/2022
Key Details
Property Type Single Family Home
Sub Type Single Family Residence
Listing Status Sold
Purchase Type For Sale
Square Footage 2,807 sqft
Price per Sqft $213
Subdivision Amesbury Add
MLS Listing ID 14765226
Sold Date 03/22/22
Style Contemporary/Modern,Traditional
Bedrooms 3
Full Baths 2
Half Baths 1
HOA Fees $163/ann
HOA Y/N Mandatory
Total Fin. Sqft 2807
Year Built 2020
Annual Tax Amount $10,495
Lot Size 5,227 Sqft
Acres 0.12
Property Description
Multiple offers received send highest and best by Sunday 2-27-2021 10 PM! like brand new! Lots of upgrades all through out the entire house. Smart home, with upgraded blinds, lighting, ring system through out the house, electric charging plug installed in garage, upgraded lighting and range hood in kitchen. Located in the master planned community of Mercer Crossing, close to all airports. The entry leads to the kitchen with a large walk-in pantry and faces the living area with 20' vaulted ceilings. The primary bedroom consists of split vanities and large closet. Upstairs features 2 large bedrooms with a shared bathroom, and large game room. Spacious study room on first floor that could be used as a living room.
Location
State TX
County Dallas
Community Community Pool, Jogging Path/Bike Path, Playground
Direction West on I-635, Exit Luna , Go North on Luna to Mercer Parkway , Turn Left on Mercer Parkway , Turn Left on Wittington Place , Turn Right on Royal Oaks Lane
Rooms
Dining Room 1
Interior
Interior Features Cable TV Available, Decorative Lighting, High Speed Internet Available, Smart Home System
Heating Central, Electric
Cooling Central Air, Electric
Flooring Carpet, Ceramic Tile
Appliance Dishwasher, Disposal, Gas Cooktop, Gas Oven, Plumbed for Ice Maker
Heat Source Central, Electric
Exterior
Garage Spaces 2.0
Community Features Community Pool, Jogging Path/Bike Path, Playground
Utilities Available City Sewer, City Water
Roof Type Composition
Parking Type Garage
Garage Yes
Building
Story Two
Foundation Slab
Structure Type Brick
Schools
Elementary Schools Landry
Middle Schools Bush
High Schools Ranchview
School District Carrollton-Farmers Branch Isd
Others
Ownership see tax
Financing Conventional
Read Less Info
Want to know what your home might be worth? Contact us for a FREE valuation!

Our team is ready to help you sell your home for the highest possible price ASAP

©2024 North Texas Real Estate Information Systems.
Bought with Navjot Singh • NextHome Premier Choice
GET MORE INFORMATION

Realtor/ Real Estate Consultant | License ID: 777336
+1(817) 881-1033 | farren@realtorindfw.com






