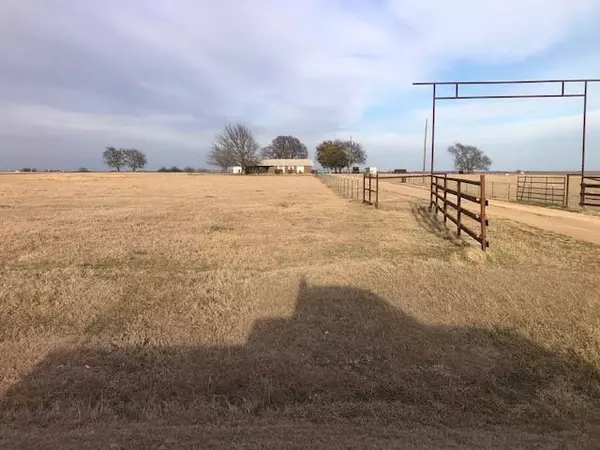$1,150,000
For more information regarding the value of a property, please contact us for a free consultation.
3 Beds
3 Baths
2,812 SqFt
SOLD DATE : 06/29/2022
Key Details
Property Type Single Family Home
Sub Type Farm
Listing Status Sold
Purchase Type For Sale
Square Footage 2,812 sqft
Price per Sqft $408
Subdivision T S Veitch A-925 Tr 7A 1.00 Ac
MLS Listing ID 14764164
Sold Date 06/29/22
Bedrooms 3
Full Baths 3
HOA Y/N None
Total Fin. Sqft 2812
Year Built 1978
Annual Tax Amount $2,775
Lot Size 96.684 Acres
Acres 96.684
Property Description
Welcome home to a place in the country to call your own! The home is a spacious 2800 sq ft 3 possibly a 4 bedroom & 3 full bath. It has vaulted ceilings in the living area. The galley kitchen has breakfast bar & breakfast area with a large bay window, spacious bedrooms, & office. This property is 96.684 acres of blackland, improved coastal pasture, 17 of the acres are in cultivation, with a spring fed pond and some trees. There is also a cattle shed and working pens. Just a short drive to Hillsboro & an easy commute to DFW. Currently being used for cattle. The minerals are negotiable. Seller is a licensed Realtor. Call to schedule a viewing.
Location
State TX
County Hill
Direction From HWY 22 in Brandon turn onto FM 4358 and go approximately 1.3 Miles. The property is on the right.
Rooms
Dining Room 1
Interior
Interior Features Decorative Lighting, Dry Bar, Paneling, Vaulted Ceiling(s)
Heating Central, Electric
Cooling Central Air, Electric
Flooring Carpet, Laminate, Vinyl
Fireplaces Number 1
Fireplaces Type Brick, Insert, Wood Burning
Appliance Dishwasher, Electric Range, Refrigerator, Vented Exhaust Fan
Heat Source Central, Electric
Laundry Electric Dryer Hookup, Full Size W/D Area, Washer Hookup
Exterior
Exterior Feature Covered Patio/Porch
Garage Spaces 2.0
Carport Spaces 2
Fence Barbed Wire
Utilities Available Co-op Electric, Co-op Water, Gravel/Rock, No City Services, Sewer Not Available, Unincorporated
Roof Type Metal
Street Surface Gravel
Parking Type Covered, Garage Faces Rear, Garage Faces Side
Garage Yes
Building
Lot Description Acreage, Cleared, Few Trees, Landscaped, Lrg. Backyard Grass, Pasture, Tank/ Pond
Story One
Foundation Slab
Sewer None
Structure Type Brick
Schools
Elementary Schools Bynum
Middle Schools Bynum
High Schools Bynum
School District Bynum Isd
Others
Restrictions No Known Restriction(s)
Ownership Jimmy & Shelia Lehmann
Acceptable Financing Cash, Conventional, FHA, Texas Vet, USDA Loan, VA Loan
Listing Terms Cash, Conventional, FHA, Texas Vet, USDA Loan, VA Loan
Financing Cash
Read Less Info
Want to know what your home might be worth? Contact us for a FREE valuation!

Our team is ready to help you sell your home for the highest possible price ASAP

©2024 North Texas Real Estate Information Systems.
Bought with Christine Degner-Cordell • Lehmann Real Estate
GET MORE INFORMATION

Realtor/ Real Estate Consultant | License ID: 777336
+1(817) 881-1033 | farren@realtorindfw.com






