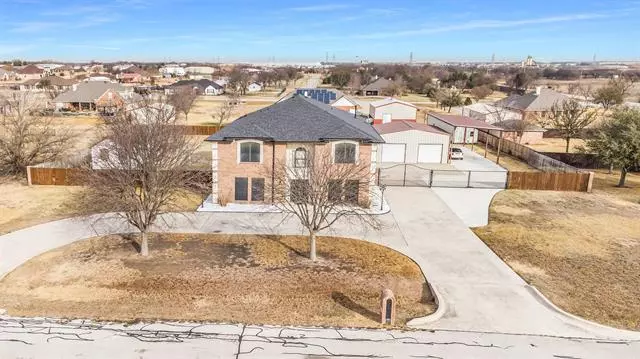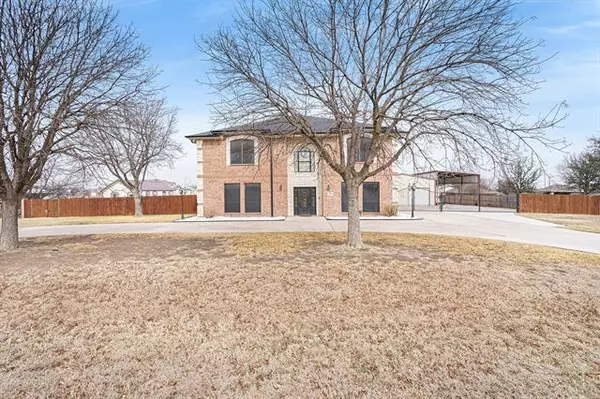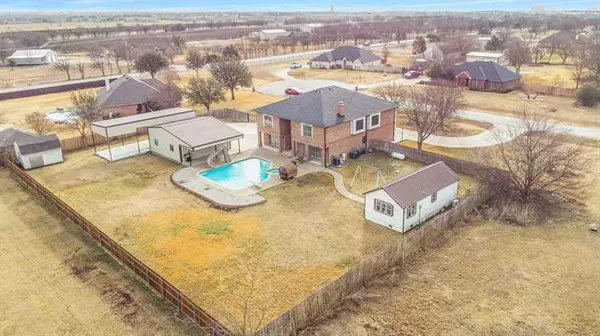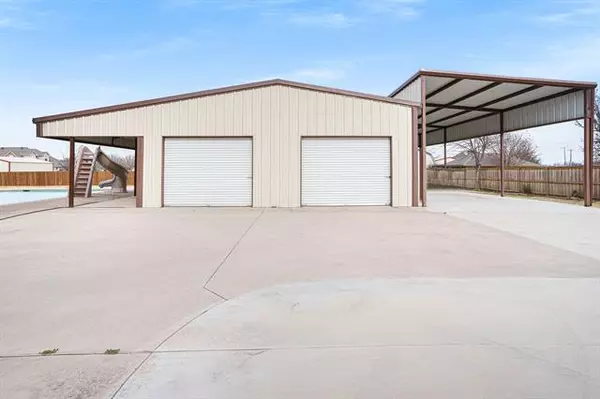$750,000
For more information regarding the value of a property, please contact us for a free consultation.
5 Beds
4 Baths
5,064 SqFt
SOLD DATE : 03/29/2022
Key Details
Property Type Single Family Home
Sub Type Single Family Residence
Listing Status Sold
Purchase Type For Sale
Square Footage 5,064 sqft
Price per Sqft $148
Subdivision North Fork Estates Add
MLS Listing ID 14764051
Sold Date 03/29/22
Style Traditional
Bedrooms 5
Full Baths 3
Half Baths 1
HOA Y/N None
Total Fin. Sqft 5064
Year Built 2001
Annual Tax Amount $8,760
Lot Size 1.020 Acres
Acres 1.02
Property Description
An acre with diving pool, 30x40 workshop, 20x50 RV covered parking, and guest house too! Large formal dining-living area with built in cabinets now used as a gaming room with french doors. Island kitchen with an abundance of counter and cabinet space, walk in pantry, breakfast bar, spacious dining area. Open kitchen to the living area with fireplace. Downstairs media room comes fully equipped with screen, speakers, special ceiling and theatre furniture. A wet bar, cabinets and counter space are in the theatre room. Oversized master suite with fireplace, luxury bath,jetted tub,separate shower. Large bedrooms. 5th bed possible or 3rd living area up.Guest house, one bedroom, full bath, kitchen, laundry area.
Location
State TX
County Tarrant
Direction North on 287, left on Bailey Boswell Road, Right on N Decatur Road, 2nd left onto North Fork Road, first right on N. Water Tower Road, Right on Assembly Court.
Rooms
Dining Room 1
Interior
Interior Features Cable TV Available, Central Vacuum, Vaulted Ceiling(s)
Heating Central, Electric
Cooling Central Air, Electric
Flooring Carpet, Laminate, Slate
Fireplaces Number 2
Fireplaces Type Gas Logs, Gas Starter, Master Bedroom, See Through Fireplace
Equipment Intercom
Appliance Dishwasher, Disposal, Double Oven, Electric Cooktop, Electric Oven, Microwave, Plumbed for Ice Maker, Vented Exhaust Fan, Electric Water Heater
Heat Source Central, Electric
Laundry Full Size W/D Area
Exterior
Exterior Feature Covered Patio/Porch, Storage
Garage Spaces 2.0
Fence Wood
Pool Diving Board, Gunite, Heated, In Ground, Pool/Spa Combo
Utilities Available Aerobic Septic, Asphalt, Individual Water Meter, Outside City Limits
Roof Type Composition
Garage Yes
Private Pool 1
Building
Lot Description Acreage, Cul-De-Sac, Landscaped, Sprinkler System
Story Two
Foundation Slab
Structure Type Brick
Schools
Elementary Schools Bryson
Middle Schools Wayside
High Schools Boswell
School District Eagle Mt-Saginaw Isd
Others
Restrictions None,No Restrictions
Ownership JEFFREY REED
Acceptable Financing Cash, Conventional, FHA, VA Loan
Listing Terms Cash, Conventional, FHA, VA Loan
Financing Conventional
Read Less Info
Want to know what your home might be worth? Contact us for a FREE valuation!

Our team is ready to help you sell your home for the highest possible price ASAP

©2025 North Texas Real Estate Information Systems.
Bought with Jaime Delgadillo • Marty Martinez Realtors, Inc.
GET MORE INFORMATION
Realtor/ Real Estate Consultant | License ID: 777336
+1(817) 881-1033 | farren@realtorindfw.com






