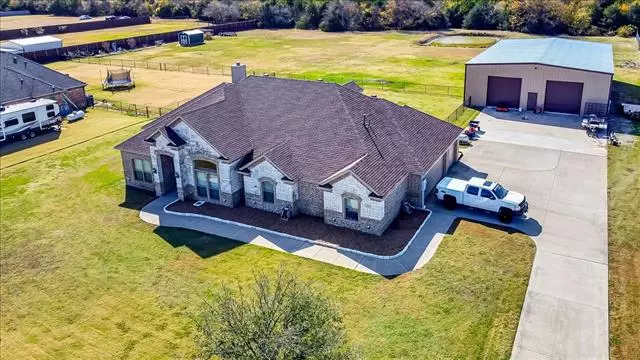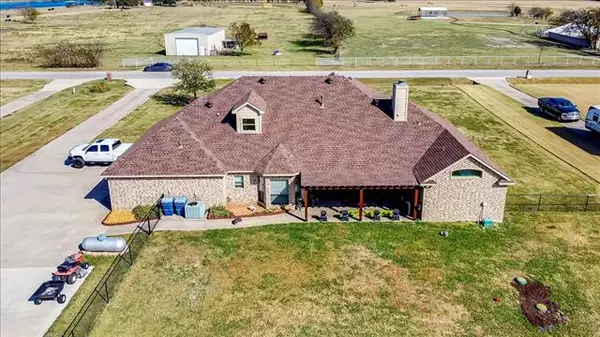$675,000
For more information regarding the value of a property, please contact us for a free consultation.
3 Beds
3 Baths
2,622 SqFt
SOLD DATE : 01/14/2022
Key Details
Property Type Single Family Home
Sub Type Single Family Residence
Listing Status Sold
Purchase Type For Sale
Square Footage 2,622 sqft
Price per Sqft $257
Subdivision Hunters Green Estates
MLS Listing ID 14696923
Sold Date 01/14/22
Style Traditional
Bedrooms 3
Full Baths 2
Half Baths 1
HOA Fees $5/ann
HOA Y/N Mandatory
Total Fin. Sqft 2622
Year Built 2008
Annual Tax Amount $8,489
Lot Size 2.119 Acres
Acres 2.119
Property Description
Welcome Home to Country Living in this gorgeous home on 2.119 acres with a pond. Chickens, Miniature Donkeys, Horses are permitted. Chef's Dream kitchen with an island, SS appliances, Granite Countertops, Formal Dining plus Dining area in kitchen and room for bar stools. Spacious living area with stone fireplace! 4000 SF Steel & Metal Shop with office area! Bonus Room upstairs is approx. 287 SF that is not included in Living Area SF that will be completed before closing. Bonus Room would be great as 4th bedroom, Workout, Game room. 3 car garage plus Shop provide plenty of covered parking! Roof replaced 3 Yrs. Office by front entry being used as 4th bedroom. Backyard fenced but land goes to tree line.
Location
State TX
County Kaufman
Community Lake
Direction Drive on I-20 East to Exit 493 to FM 1641. Turn right (South) on FM 1641, then turn left on CR 215 (Michael Talty Avenue).Left on Cleaver Lane and the home will be on the left with sign in yard.
Rooms
Dining Room 2
Interior
Interior Features Decorative Lighting, High Speed Internet Available, Smart Home System, Vaulted Ceiling(s)
Heating Central, Natural Gas, Propane
Cooling Ceiling Fan(s), Central Air, Electric
Flooring Carpet, Ceramic Tile, Wood
Fireplaces Number 1
Fireplaces Type Gas Starter, Stone
Appliance Dishwasher, Disposal, Electric Cooktop, Electric Oven, Electric Range, Microwave, Plumbed for Ice Maker, Vented Exhaust Fan, Gas Water Heater
Heat Source Central, Natural Gas, Propane
Laundry Electric Dryer Hookup
Exterior
Exterior Feature Covered Patio/Porch, RV/Boat Parking
Garage Spaces 3.0
Fence Chain Link
Community Features Lake
Utilities Available Aerobic Septic, Asphalt, Co-op Water, Individual Water Meter
Roof Type Composition
Parking Type Garage Door Opener, Oversized
Garage Yes
Building
Lot Description Acreage, Interior Lot, Landscaped, Lrg. Backyard Grass, Pasture, Tank/ Pond
Story Two
Foundation Slab
Structure Type Brick,Rock/Stone
Schools
Elementary Schools Henderson
Middle Schools Warren
High Schools Forney
School District Forney Isd
Others
Restrictions Deed,Easement(s)
Ownership Tax Records
Acceptable Financing Cash, Conventional, FHA, VA Loan
Listing Terms Cash, Conventional, FHA, VA Loan
Financing VA
Special Listing Condition Aerial Photo, Deed Restrictions
Read Less Info
Want to know what your home might be worth? Contact us for a FREE valuation!

Our team is ready to help you sell your home for the highest possible price ASAP

©2024 North Texas Real Estate Information Systems.
Bought with Luis Hernandez • Evolve Real Estate LLC
GET MORE INFORMATION

Realtor/ Real Estate Consultant | License ID: 777336
+1(817) 881-1033 | farren@realtorindfw.com






