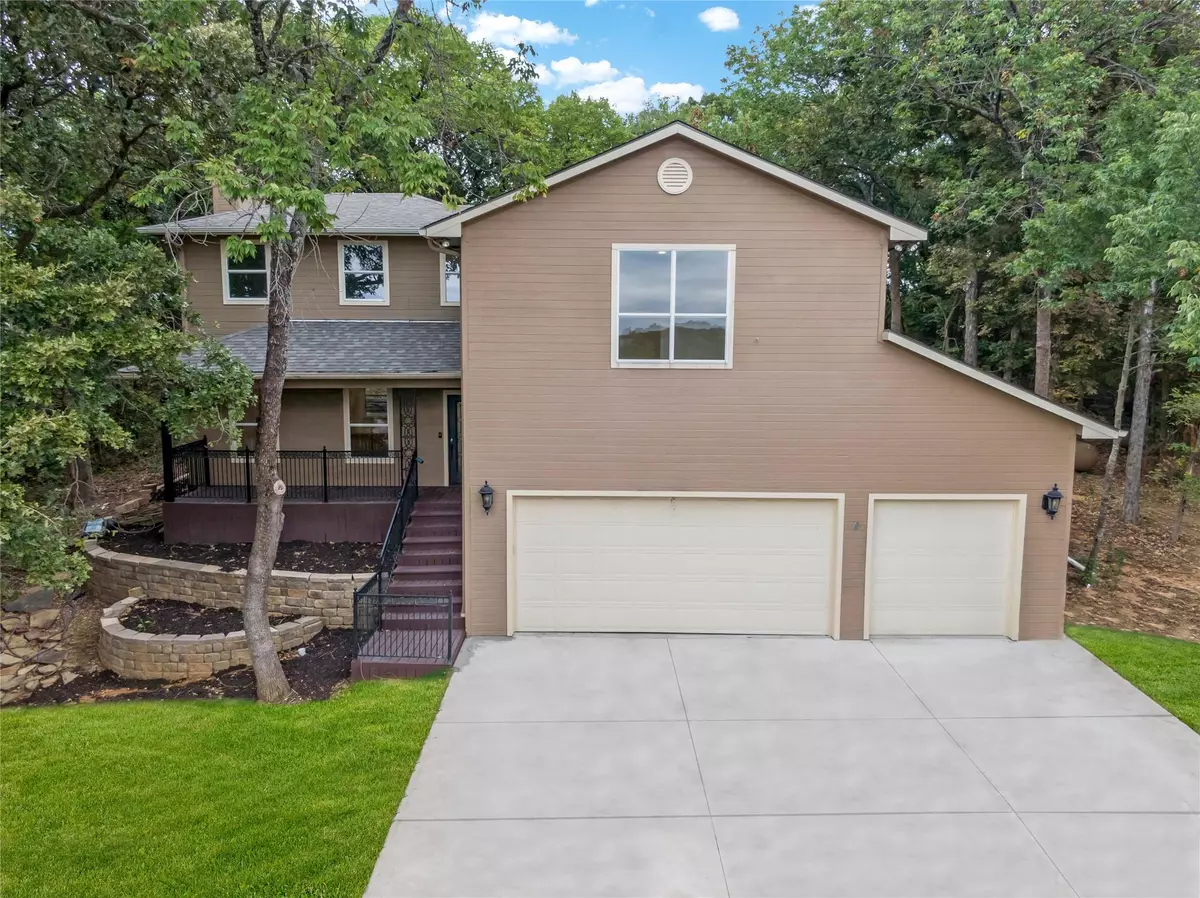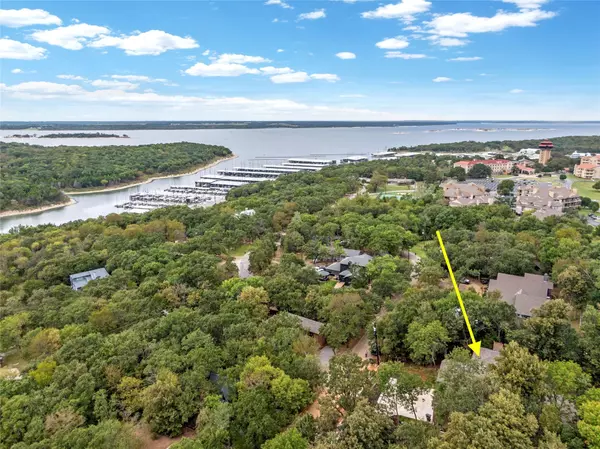$499,999
For more information regarding the value of a property, please contact us for a free consultation.
4 Beds
2 Baths
2,736 SqFt
SOLD DATE : 09/26/2022
Key Details
Property Type Single Family Home
Sub Type Single Family Residence
Listing Status Sold
Purchase Type For Sale
Square Footage 2,736 sqft
Price per Sqft $182
Subdivision Tanglewood Hills Ctry Cl Bf&9
MLS Listing ID 14654664
Sold Date 09/26/22
Style Traditional
Bedrooms 4
Full Baths 2
HOA Y/N None
Total Fin. Sqft 2736
Year Built 2003
Annual Tax Amount $5,467
Lot Size 0.344 Acres
Acres 0.344
Property Description
Tucked away in the highly sought after neighborhood, Tanglewood Hills, this four bedroom home is right where you want to be. Offering quick access to local restaurants and Highport marina, you will adore this exclusive neighborhood with a golf course. As soon as you step inside, it's an entertainers dream. An effortless flow guides you from the living room to the updated kitchen that boast new quartz countertops, plenty of cabinetry for storage, brand new stainless steel appliances, and an over-sized pantry. The entertainment space continues as you continue outside on the spacious patio. New roof, new paint, new floors, new hot water heater, new driveway, new sod, and so much more!
Location
State TX
County Grayson
Direction From Preston turn left on to Tanglewood Blvd continue straight to Lakewood Crest and turn left. Turn right on Bridlepath and the house will be on your right.
Rooms
Dining Room 1
Interior
Interior Features Cable TV Available, Decorative Lighting, High Speed Internet Available
Heating Central, Natural Gas, Propane, Zoned
Cooling Attic Fan, Central Air, Electric, Zoned
Flooring Luxury Vinyl Plank, Wood
Fireplaces Number 1
Fireplaces Type Gas Starter, Stone
Appliance Dishwasher, Disposal, Electric Cooktop, Electric Oven, Microwave, Plumbed for Ice Maker, Electric Water Heater
Heat Source Central, Natural Gas, Propane, Zoned
Laundry Electric Dryer Hookup, Full Size W/D Area, Washer Hookup
Exterior
Exterior Feature Covered Patio/Porch, Rain Gutters
Garage Spaces 3.0
Fence Wrought Iron, Metal
Utilities Available Co-op Water, Outside City Limits, Septic
Roof Type Composition
Parking Type Garage, Oversized
Garage Yes
Building
Lot Description Few Trees, Interior Lot, Landscaped, Subdivision
Story Two
Foundation Slab
Structure Type Rock/Stone,Siding,Wood
Schools
Elementary Schools Pottsboro
Middle Schools Pottsboro
High Schools Pottsboro
School District Pottsboro Isd
Others
Ownership See Agent
Financing Cash
Read Less Info
Want to know what your home might be worth? Contact us for a FREE valuation!

Our team is ready to help you sell your home for the highest possible price ASAP

©2024 North Texas Real Estate Information Systems.
Bought with Hillary Gurnea • PARAGON, REALTORS
GET MORE INFORMATION

Realtor/ Real Estate Consultant | License ID: 777336
+1(817) 881-1033 | farren@realtorindfw.com






