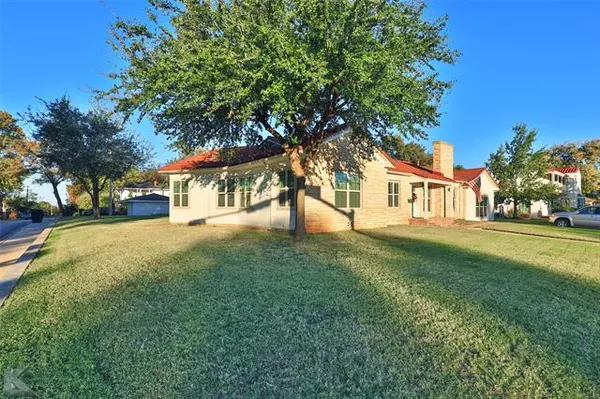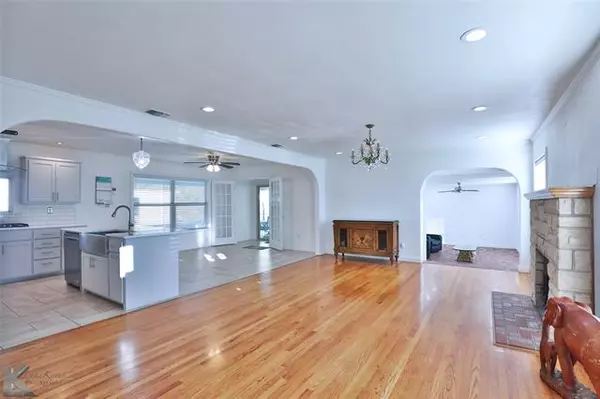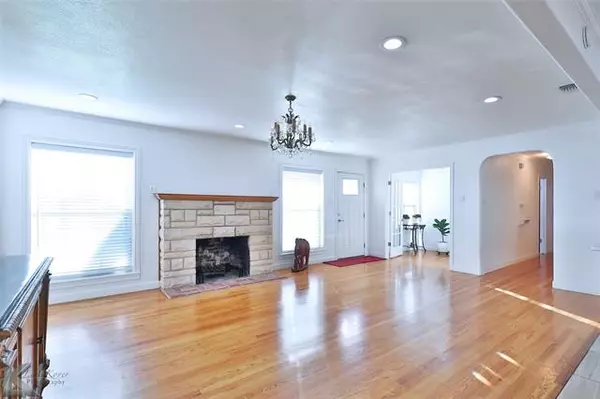$300,000
For more information regarding the value of a property, please contact us for a free consultation.
3 Beds
2 Baths
2,194 SqFt
SOLD DATE : 01/04/2022
Key Details
Property Type Single Family Home
Sub Type Single Family Residence
Listing Status Sold
Purchase Type For Sale
Square Footage 2,194 sqft
Price per Sqft $136
Subdivision Highland Add
MLS Listing ID 14706875
Sold Date 01/04/22
Style Traditional
Bedrooms 3
Full Baths 2
HOA Y/N None
Total Fin. Sqft 2194
Year Built 1948
Annual Tax Amount $3,966
Lot Size 0.298 Acres
Acres 0.298
Property Description
Beautifully Remodeled Home! This home has an amazing kitchen with white granite counter tops, the sink is located in the island, it has a five burner gas stove, and the refrigerator stays! Master bath includes jetted tub with separate shower, and double sinks. Washer, dryer and cabinet stay in this spacious utility room with a sink. WOW the Pantry! It is approximately 7ft 5in X 7ft 9in lots of storage! There is a wonderful covered back patio that is approximately 60ft X 12ft 6in for you to enjoy your morning coffee or relax in the evening! Sprinkler system in front and back. The shed has electric. Come see this beautiful home today and make it yours!!
Location
State TX
County Taylor
Direction This home is on the corner of S 11th and Sayles.
Rooms
Dining Room 1
Interior
Interior Features Cable TV Available, Decorative Lighting, High Speed Internet Available
Heating Central, Natural Gas
Cooling Ceiling Fan(s), Central Air, Electric
Flooring Brick/Adobe, Ceramic Tile, Wood
Fireplaces Number 1
Fireplaces Type Wood Burning
Appliance Convection Oven, Electric Oven, Gas Cooktop, Plumbed for Ice Maker, Refrigerator, Gas Water Heater
Heat Source Central, Natural Gas
Laundry Electric Dryer Hookup, Full Size W/D Area, Washer Hookup
Exterior
Exterior Feature Covered Patio/Porch, Storage
Utilities Available Alley, City Sewer, City Water
Roof Type Metal
Garage No
Building
Lot Description Corner Lot, Few Trees, Sprinkler System
Story One
Foundation Pillar/Post/Pier
Structure Type Rock/Stone,Wood
Schools
Elementary Schools Bowie
Middle Schools Madison
High Schools Cooper
School District Abilene Isd
Others
Ownership Thomas and Paula Walker
Acceptable Financing Cash, FHA, VA Loan
Listing Terms Cash, FHA, VA Loan
Financing VA
Read Less Info
Want to know what your home might be worth? Contact us for a FREE valuation!

Our team is ready to help you sell your home for the highest possible price ASAP

©2025 North Texas Real Estate Information Systems.
Bought with Shelley Childress • Berkshire Hathaway HS Stovall
GET MORE INFORMATION
Realtor/ Real Estate Consultant | License ID: 777336
+1(817) 881-1033 | farren@realtorindfw.com






