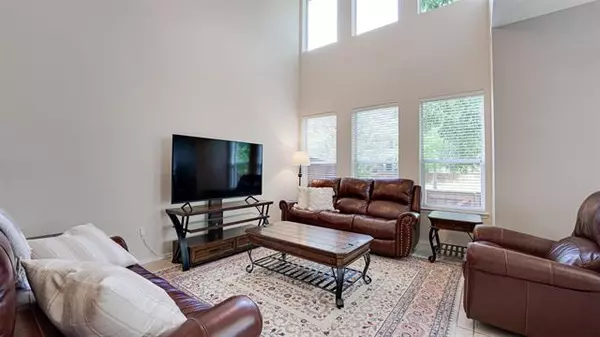$329,000
For more information regarding the value of a property, please contact us for a free consultation.
3 Beds
3 Baths
1,795 SqFt
SOLD DATE : 10/28/2021
Key Details
Property Type Townhouse
Sub Type Townhouse
Listing Status Sold
Purchase Type For Sale
Square Footage 1,795 sqft
Price per Sqft $183
Subdivision Enclaves At Silver Creek
MLS Listing ID 14661018
Sold Date 10/28/21
Style Traditional
Bedrooms 3
Full Baths 2
Half Baths 1
HOA Fees $250/mo
HOA Y/N Mandatory
Total Fin. Sqft 1795
Year Built 2003
Annual Tax Amount $7,059
Lot Size 4,530 Sqft
Acres 0.104
Property Description
MULTIPLE OFFERS - Highest and Best offer due Tuesday September 28th at 12pm.Highly desired Coppell ISD. Beautiful End Unit 3 bedroom, 2.5 bath with 2 car garage in gated community at Enclaves of Silver Creek. Soaring ceiling two stories high. Kitchen is open to Living Room and Dining Room. Master bedroom with great master bath including jetted tub with large Master Closet. Study upstairs with built in desk. Great curb appeal. Front yard is maintained by HOA and has fenced back yard. Shade trees in front and back yard. Convenient location near major highway, shopping, dining and entertaining. Please note there is no For Sale Sign in Yard. HOA does not allow signs.
Location
State TX
County Dallas
Direction From Denton Tap & Hwy 121 North on Denton Tap, Right on Highland Drive, right on Ridgemont, Left on Inverness to gate Keypad. Forward through gate, Right on Muirfield Drive, right on Prestwick. Marked parking spaces on Left side. Right on St Andrews. No parking on street but can park in driveway.
Rooms
Dining Room 1
Interior
Interior Features Cable TV Available, High Speed Internet Available
Heating Central, Electric
Cooling Central Air, Electric
Flooring Carpet, Ceramic Tile
Appliance Dishwasher, Disposal, Electric Cooktop, Microwave, Plumbed for Ice Maker, Vented Exhaust Fan
Heat Source Central, Electric
Laundry Electric Dryer Hookup, Full Size W/D Area, Washer Hookup
Exterior
Garage Spaces 2.0
Fence Wood
Utilities Available City Sewer, City Water, Community Mailbox, Concrete, Curbs, Individual Water Meter, Sidewalk
Roof Type Composition
Parking Type Garage
Garage Yes
Building
Story Two
Foundation Slab
Structure Type Brick,Rock/Stone
Schools
Elementary Schools Dentoncree
Middle Schools Coppellnor
High Schools Coppell
School District Coppell Isd
Others
Acceptable Financing Cash, Conventional, FHA, VA Loan
Listing Terms Cash, Conventional, FHA, VA Loan
Financing Conventional
Read Less Info
Want to know what your home might be worth? Contact us for a FREE valuation!

Our team is ready to help you sell your home for the highest possible price ASAP

©2024 North Texas Real Estate Information Systems.
Bought with Alpana Dubey • Keller Williams Central
GET MORE INFORMATION

Realtor/ Real Estate Consultant | License ID: 777336
+1(817) 881-1033 | farren@realtorindfw.com






