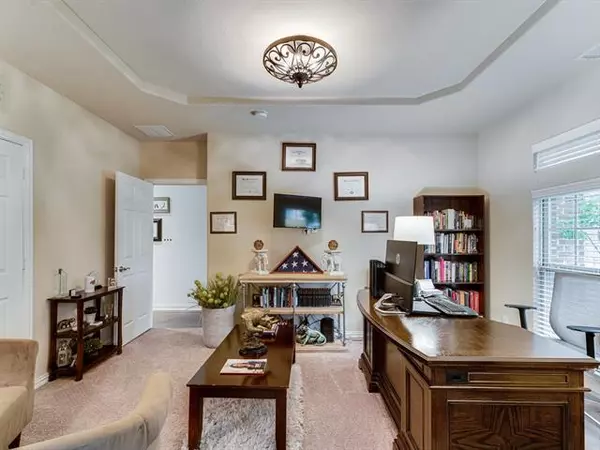$475,000
For more information regarding the value of a property, please contact us for a free consultation.
5 Beds
4 Baths
3,939 SqFt
SOLD DATE : 12/20/2021
Key Details
Property Type Single Family Home
Sub Type Single Family Residence
Listing Status Sold
Purchase Type For Sale
Square Footage 3,939 sqft
Price per Sqft $120
Subdivision Hickory Creek Add Ph 2
MLS Listing ID 14704010
Sold Date 12/20/21
Style Traditional
Bedrooms 5
Full Baths 3
Half Baths 1
HOA Fees $12/ann
HOA Y/N Mandatory
Total Fin. Sqft 3939
Year Built 2016
Annual Tax Amount $8,769
Lot Size 0.255 Acres
Acres 0.255
Property Description
All offers to be in Sunday by 8pm* This 5 bdrm 3.5 bath home is located on one of Hickory Creek Estates larger lots on a quiet cul-de-sac*Attention to detail shows from ceiling to floor*The main living area features a beautiful custom chandelier, vaulted ceiling, dramatic curved staircase and stunning stone fireplace*Tray ceilings in the formal living, dining, study and downstairs primary suite*The beautiful California kitchen with island is loaded with a butler's pantry, double ovens, granite countertops, an eat in breakfast area and access to the covered back patio*Upgraded glass and wood doors in several rooms and custom lighting throughout the home*Upstairs you will find 4 bdrms, game room and media room.
Location
State TX
County Ellis
Direction From Interstate 35, exit Red Oak Rd.heading east, turn left on Hickory Creek Drive. Turn right on Post Oak Drive. Turn left onto Chestnut Lane. Turn left on Cherry Court.
Rooms
Dining Room 2
Interior
Interior Features Cable TV Available, Decorative Lighting, High Speed Internet Available, Vaulted Ceiling(s)
Heating Central, Electric
Cooling Central Air, Electric
Flooring Carpet, Ceramic Tile, Wood
Fireplaces Number 1
Fireplaces Type Stone, Wood Burning
Appliance Dishwasher, Disposal, Electric Cooktop, Electric Oven, Microwave, Plumbed for Ice Maker, Vented Exhaust Fan
Heat Source Central, Electric
Laundry Electric Dryer Hookup, Full Size W/D Area, Washer Hookup
Exterior
Exterior Feature Covered Patio/Porch, Lighting
Garage Spaces 2.0
Fence Wood
Utilities Available Alley, City Sewer, City Water, Concrete, Curbs, Individual Water Meter, Sidewalk, Underground Utilities
Roof Type Composition
Parking Type 2-Car Double Doors, Garage Door Opener, Garage Faces Rear
Garage Yes
Building
Lot Description Corner Lot, Cul-De-Sac, Few Trees, Interior Lot, Landscaped, Sprinkler System, Subdivision
Story Two
Foundation Slab
Structure Type Brick,Rock/Stone
Schools
Elementary Schools Red Oak
Middle Schools Red Oak
High Schools Red Oak
School District Red Oak Isd
Others
Restrictions Deed
Ownership See tax
Acceptable Financing Cash, Conventional, FHA, VA Loan
Listing Terms Cash, Conventional, FHA, VA Loan
Financing FHA
Special Listing Condition Survey Available
Read Less Info
Want to know what your home might be worth? Contact us for a FREE valuation!

Our team is ready to help you sell your home for the highest possible price ASAP

©2024 North Texas Real Estate Information Systems.
Bought with Bobbie Carrington • Keller Williams Realty
GET MORE INFORMATION

Realtor/ Real Estate Consultant | License ID: 777336
+1(817) 881-1033 | farren@realtorindfw.com






