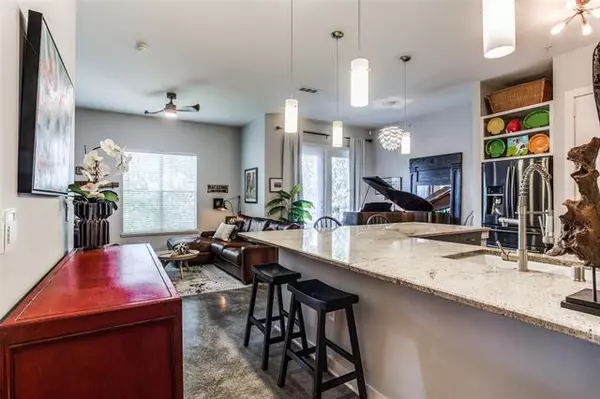$300,000
For more information regarding the value of a property, please contact us for a free consultation.
1 Bed
2 Baths
878 SqFt
SOLD DATE : 12/21/2021
Key Details
Property Type Condo
Sub Type Condominium
Listing Status Sold
Purchase Type For Sale
Square Footage 878 sqft
Price per Sqft $341
Subdivision Mercer Square Condo
MLS Listing ID 14690436
Sold Date 12/21/21
Style Contemporary/Modern
Bedrooms 1
Full Baths 1
Half Baths 1
HOA Fees $394/mo
HOA Y/N Mandatory
Total Fin. Sqft 878
Year Built 2006
Annual Tax Amount $8,098
Lot Size 1.505 Acres
Acres 1.505
Property Description
Urban Dwellers will fall in love the location of Mercer Square Condos in the heart of Uptown with 3 assigned parking spaces. This 4 story Mid-Rise is just a walk or quick Trolley ride to retail shopping, restaurants & Uptown Nightlife. Immaculate 2nd floor unit features an Open Floorplan with 10' ceilings, polished concrete floors & lg windows with tons of natural light. Kitchen area boasts Granite counters, SS appliances, and oversized island. Spacious Master Suite & Gorgeous Spa-like bath including Dual Sinks & Wet Area complete with a large Soaking Tub & Shower area with Granite bench. One of the few communities to feature a pool, concierge, lobby and 3 assigned parking spaces.
Location
State TX
County Dallas
Community Common Elevator, Community Pool, Community Sprinkler, Gated, Perimeter Fencing
Direction North on McKinney Ave, R on Clyde. Park just beyond the entrance gates to retrieve the key & fob from the ibox located on the iron railing to the right of the entrance gate.Use Fob to open gate & note that the gate swings outward so do not park too close. 30 minute spaces are located near lobby.
Rooms
Dining Room 1
Interior
Interior Features Cable TV Available, Decorative Lighting, Elevator, High Speed Internet Available, Multiple Staircases
Heating Central, Electric
Cooling Ceiling Fan(s), Central Air, Electric
Flooring Ceramic Tile, Concrete
Appliance Dishwasher, Disposal, Dryer, Electric Range, Microwave, Plumbed for Ice Maker, Refrigerator, Washer, Electric Water Heater
Heat Source Central, Electric
Laundry Electric Dryer Hookup, Full Size W/D Area, Washer Hookup
Exterior
Exterior Feature Balcony, Rain Gutters
Carport Spaces 3
Fence Wrought Iron, Wood
Community Features Common Elevator, Community Pool, Community Sprinkler, Gated, Perimeter Fencing
Utilities Available City Sewer, City Water, Community Mailbox
Roof Type Tar/Gravel
Parking Type Assigned, Carport, Covered, Open
Garage No
Private Pool 1
Building
Lot Description Few Trees, Landscaped, Sprinkler System
Story Three Or More
Foundation Slab
Structure Type Brick
Schools
Elementary Schools Houston
Middle Schools Spence
High Schools North Dallas
School District Dallas Isd
Others
Ownership Paul Corr & Lynn Lauer Corr
Acceptable Financing Cash, Conventional
Listing Terms Cash, Conventional
Financing Conventional
Read Less Info
Want to know what your home might be worth? Contact us for a FREE valuation!

Our team is ready to help you sell your home for the highest possible price ASAP

©2024 North Texas Real Estate Information Systems.
Bought with Jenni Stolarski • Compass RE Texas, LLC.
GET MORE INFORMATION

Realtor/ Real Estate Consultant | License ID: 777336
+1(817) 881-1033 | farren@realtorindfw.com






