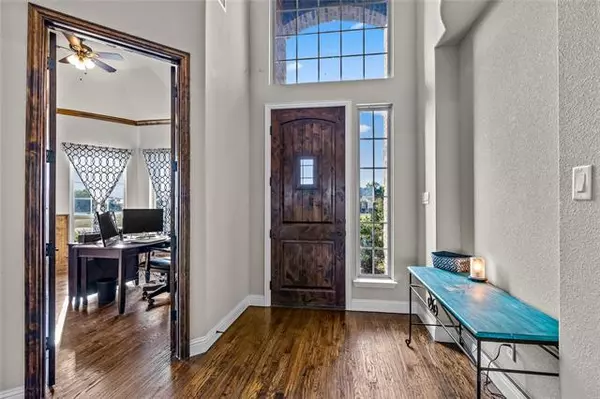$600,000
For more information regarding the value of a property, please contact us for a free consultation.
5 Beds
4 Baths
3,782 SqFt
SOLD DATE : 12/13/2021
Key Details
Property Type Single Family Home
Sub Type Single Family Residence
Listing Status Sold
Purchase Type For Sale
Square Footage 3,782 sqft
Price per Sqft $158
Subdivision Billingsley Farms
MLS Listing ID 14702302
Sold Date 12/13/21
Style Traditional
Bedrooms 5
Full Baths 4
HOA Fees $20/ann
HOA Y/N Mandatory
Total Fin. Sqft 3782
Year Built 2017
Annual Tax Amount $7,854
Lot Size 1.135 Acres
Acres 1.135
Property Description
CHECK OUT THE 3D MATTERPORT TOUR! This Midlothian ISD home sits on a corner lot with over 1 ACRE! NO CITY TAXES! 5 bedrooms with 4 full baths, grand study, game room, media room, & 3 car garage! The 1st-floor owner's retreat offers 2 huge walk-in closets, garden tub, double vanities, & separate shower. 2nd bedroom & full bath on 1st floor are perfect for older guests. Custom built entertainment center in living room & wood burning fireplace. Oak-scraped hardwood floors on 1st floor. Frigidaire Gallery double ovens, granite counters, built-in desk area in kitchen. Media room has a wet bar & is wired for surround sound. Backyard is fully fenced with room for a shop, pool, & RV parking.
Location
State TX
County Ellis
Direction From US 287S, turn N on Ovilla Rd-FM 664, turn right onto S Westmoreland Rd, left onto Mattie Ln, right onto Billingsley Dr, left onto George Ct; home is the first home on the right
Rooms
Dining Room 2
Interior
Interior Features Cable TV Available, High Speed Internet Available, Sound System Wiring, Vaulted Ceiling(s), Wainscoting, Wet Bar
Heating Central, Electric
Cooling Ceiling Fan(s), Central Air, Electric
Flooring Carpet, Ceramic Tile, Wood
Fireplaces Number 1
Fireplaces Type Decorative, Stone, Wood Burning
Appliance Convection Oven, Dishwasher, Disposal, Double Oven, Electric Cooktop, Electric Oven, Microwave, Plumbed for Ice Maker, Vented Exhaust Fan, Electric Water Heater
Heat Source Central, Electric
Exterior
Exterior Feature Covered Patio/Porch, Rain Gutters
Garage Spaces 3.0
Fence Wood
Utilities Available Aerobic Septic, Asphalt, Co-op Water, Outside City Limits
Roof Type Composition
Parking Type 2-Car Double Doors, Garage Door Opener, Garage, Garage Faces Side
Garage Yes
Building
Lot Description Corner Lot, Few Trees, Landscaped, Lrg. Backyard Grass, Sprinkler System, Subdivision
Story Two
Foundation Slab
Structure Type Brick,Rock/Stone
Schools
Elementary Schools Dolores Mcclatchey
Middle Schools Walnut Grove
High Schools Heritage
School District Midlothian Isd
Others
Restrictions Deed
Ownership Kevin and Emily Cole
Acceptable Financing Cash, Conventional, FHA, VA Loan
Listing Terms Cash, Conventional, FHA, VA Loan
Financing Conventional
Special Listing Condition Aerial Photo, Survey Available
Read Less Info
Want to know what your home might be worth? Contact us for a FREE valuation!

Our team is ready to help you sell your home for the highest possible price ASAP

©2024 North Texas Real Estate Information Systems.
Bought with Leigh Brodner • Coldwell Banker Apex, REALTORS
GET MORE INFORMATION

Realtor/ Real Estate Consultant | License ID: 777336
+1(817) 881-1033 | farren@realtorindfw.com






