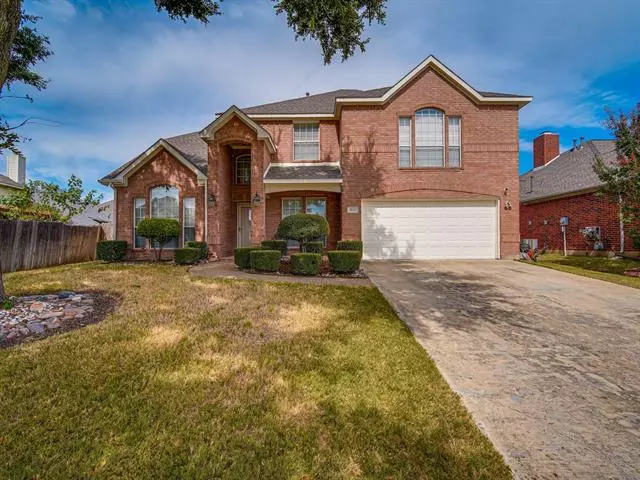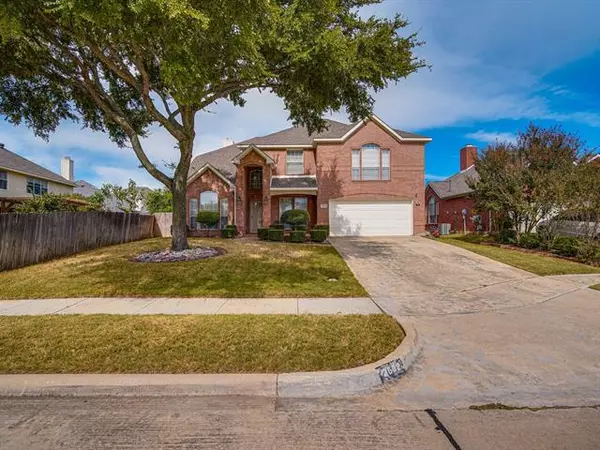$390,000
For more information regarding the value of a property, please contact us for a free consultation.
4 Beds
3 Baths
2,755 SqFt
SOLD DATE : 11/29/2021
Key Details
Property Type Single Family Home
Sub Type Single Family Residence
Listing Status Sold
Purchase Type For Sale
Square Footage 2,755 sqft
Price per Sqft $141
Subdivision Forum Iii A & B Add
MLS Listing ID 14679231
Sold Date 11/29/21
Style Traditional
Bedrooms 4
Full Baths 2
Half Baths 1
HOA Y/N None
Total Fin. Sqft 2755
Year Built 1999
Annual Tax Amount $7,031
Lot Size 8,145 Sqft
Acres 0.187
Property Description
Adorable home in neighborhood close to schools and shopping! This home features three living areas and has been impeccably cared for and boasts 4 bedrooms with and a large living room open to kitchen-- perfect for family entertaining! Large oversized lot with plenty of room to play and entertain! Home offers a formal dining room, formal living room could be a great office too plus a good sized breakfast room. Upstairs has a game room! Large kitchen with island and breakfast bar.
Location
State TX
County Tarrant
Direction From I20 west, Exit Great Southwest Pkwy and turn right. Left on S Forum Dr. Right on Trophy Dr. Right on Stoneway Dr, Lef ton Hopkins Dr. Home on left. SOP
Rooms
Dining Room 2
Interior
Interior Features Cable TV Available
Heating Central, Electric
Cooling Central Air, Electric
Flooring Carpet, Ceramic Tile, Laminate
Fireplaces Number 1
Fireplaces Type Gas Logs, Gas Starter
Appliance Built-in Gas Range, Convection Oven, Dishwasher, Disposal, Electric Oven, Gas Cooktop, Microwave
Heat Source Central, Electric
Exterior
Garage Spaces 2.0
Fence Wood
Utilities Available City Sewer, City Water, Concrete, Curbs, Individual Gas Meter, Individual Water Meter
Roof Type Composition
Garage Yes
Building
Story Two
Foundation Slab
Structure Type Brick
Schools
Elementary Schools Farrell
Middle Schools Barnett
High Schools Bowie
School District Arlington Isd
Others
Ownership Darryl & Relisa Gray
Financing Conventional
Read Less Info
Want to know what your home might be worth? Contact us for a FREE valuation!

Our team is ready to help you sell your home for the highest possible price ASAP

©2024 North Texas Real Estate Information Systems.
Bought with Tyler Maldonado • Fathom Realty, LLC
GET MORE INFORMATION
Realtor/ Real Estate Consultant | License ID: 777336
+1(817) 881-1033 | farren@realtorindfw.com






